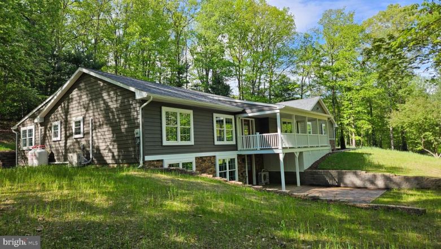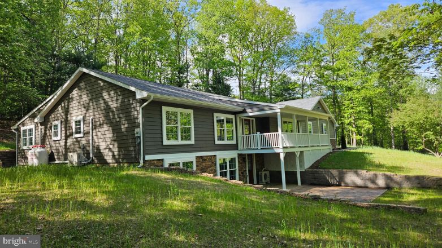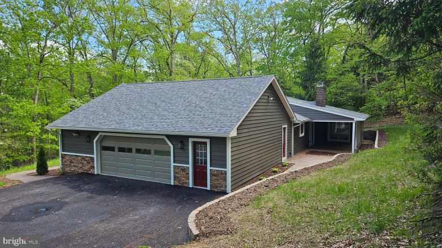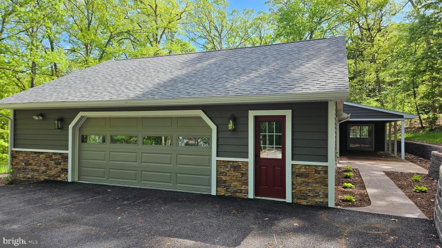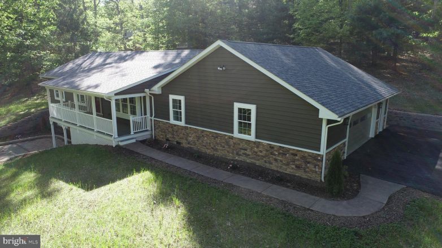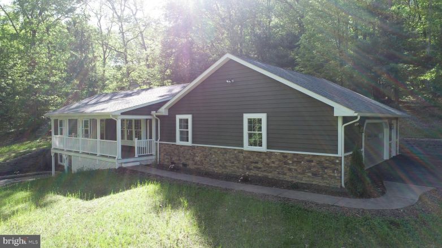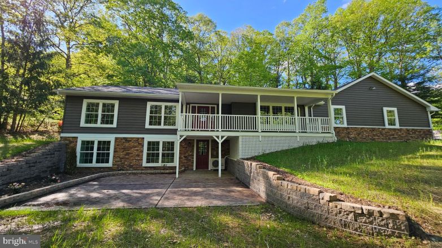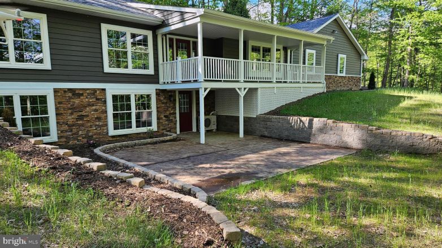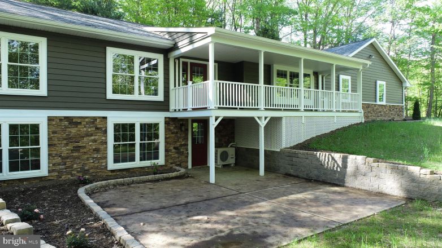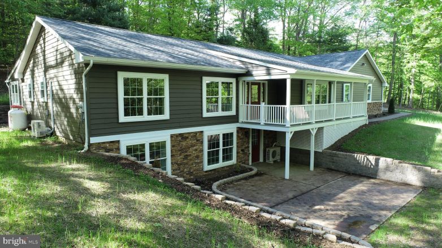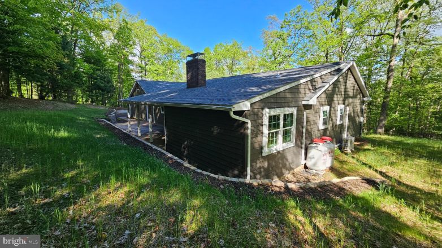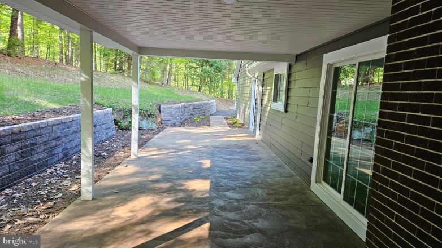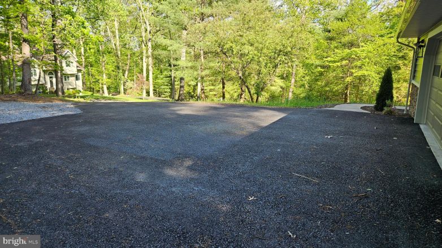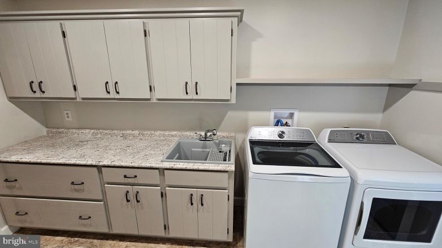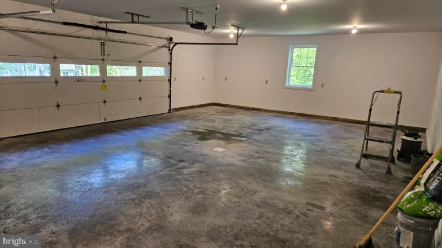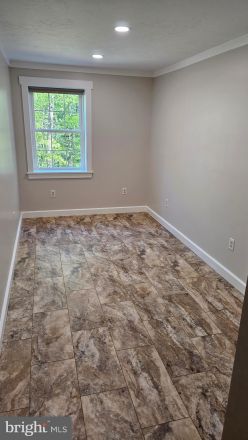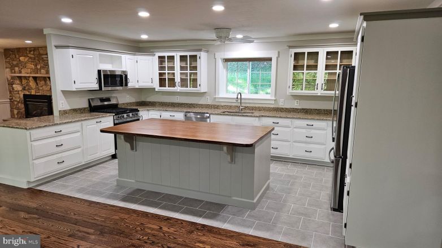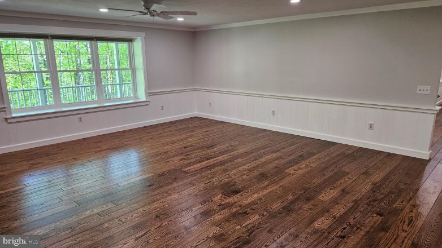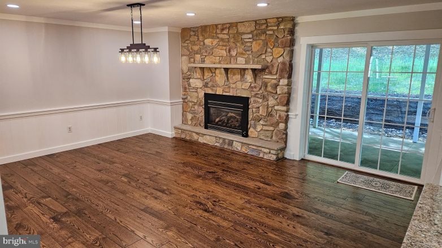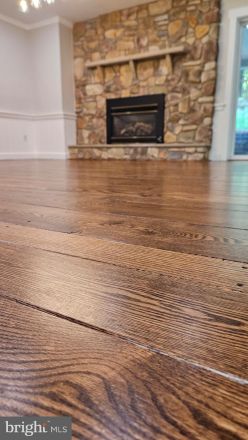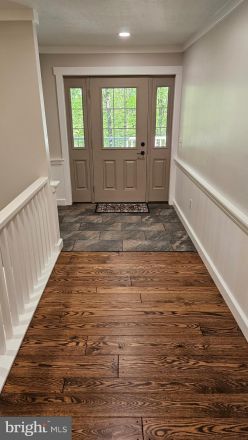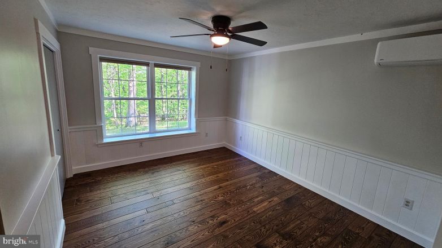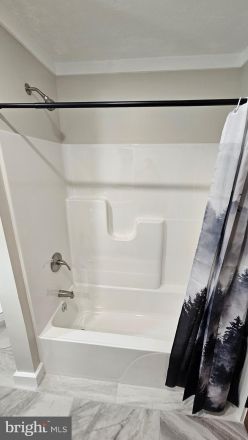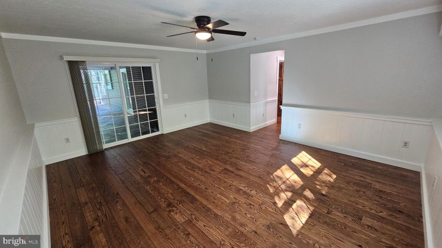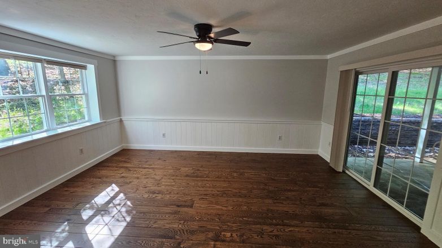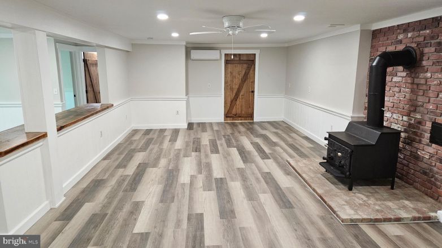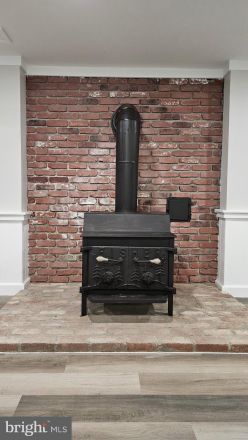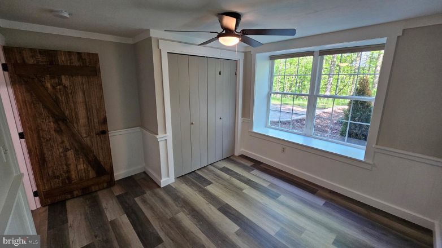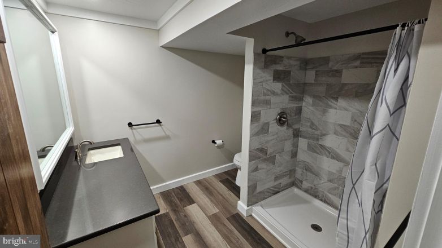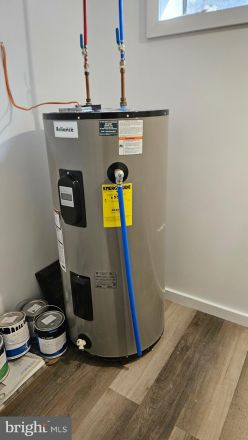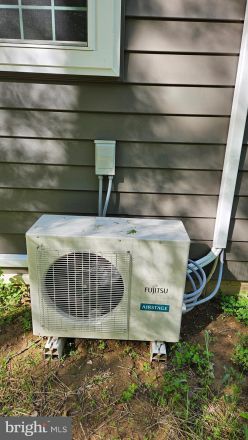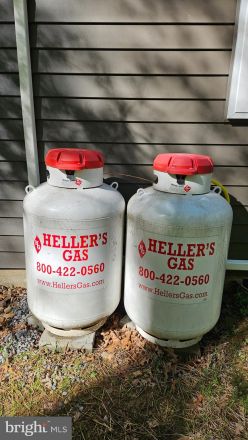The Details
Welcome Home – to 10315 Tanglewood Drive, Huntingdon - Where Comfort, Style & Location Meet
This incredible, fully renovated home is truly move-in ready—just bring your personal belongings and start living your best life. Thoughtfully designed for today’s busy family, it offers a perfect balance of togetherness, privacy, and versatility, ideal for both daily living and entertaining.
Nestled on a mature, wooded 1-acre lot in one of Huntingdon’s most desirable neighborhoods, you’ll enjoy peace and privacy while being just minutes from Raystown Lake, the Country Club, Juniata College, shopping, entertainment, and medical services.
From the moment you arrive, you’ll fall in love with the spacious front porch made of composite decking—beautiful, durable, and virtually maintenance-free. Step inside to a stunning open floor plan with variable-width oak hardwood flooring, custom finishes, deep windowsills, natural light throughout. While offering a view of the forest from every window.
The kitchen is the heart of this home, featuring:
An enormous breakfast bar with ample seating
All new appliances including a gas range, 3-door refrigerator, and dishwasher
Thoughtful details that make cooking and gathering a joy - Custom Cabinetry, enormous pantry, appliance shelf, recycling cabinet, 2 lazy susans
The laundry/mudroom (12'7"x7'7") is as functional as it is stylish, with patio access, abundant custom storage, a laundry sink, and new front-load washer and dryer.
Holiday gatherings will now be easy as can be with the thoughtful flow from the country kitchen to the oversized dining room. Set up your buffet on the granite countertops and enjoy your feast with family and friends in front of the stone fireplace. While watching the snow fall onto the patio 12'x20" and forest beyond through the sliders.
The Living Room is where everyone gathers to relax and unwind offering:
Custom Built-In Entertainment Center with room for your wide screen TV, games, books and decorative accents
With 4 spacious bedrooms and 3 full bathrooms all with granite vanity tops, stunning tile work and custom cabinetry, there's plenty of room for everyone. The primary suite is a true retreat, offering:
A 5'9" x 12' walk-in closet with built-in cabinetry
Private access to the decorative stamped rear porch (8'x33') partially covered concrete patio (12'x20')
A luxurious en-suite bath with custom cabinetry, LVP flooring, and a beautiful tiled walk-in shower
The home also includes a dedicated office (14'3"x 7'7")—perfect for remote work, hobbies, or quiet reading space.
The lower level offers even more living space with:
A cozy family room (30'x46') with bar seating, a wood-burning stove and recessed lighting
An additional private bedroom and full bath
A bonus room ideal for a media room, gym, or gaming space
Walk-out access to a gorgeous stamped concrete patio for entertaining (15'x23')
Additional features include:
Oversized garage (24'x34") with storage area above
Gas fireplace on the main level
Five mini-split heat pumps for customized comfort
Ceiling Fans and Recessed lighting throughout
Double-studded insulated walls for energy efficiency
3 outdoor living areas, 1 exterior propane connection for grilling
This home truly has it all—style, space, privacy, and location. Whether you're relaxing on the front porch, enjoying time with family around the kitchen, or entertaining guests downstairs, this home is ready to welcome you.
Don’t miss your chance to fall in love and start loving where you live—schedule your showing today!
Take Virtual Tour


