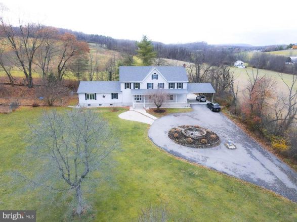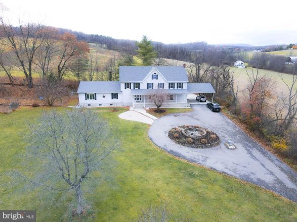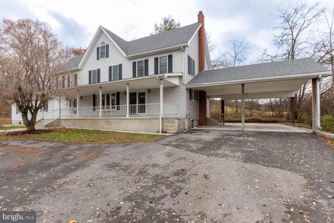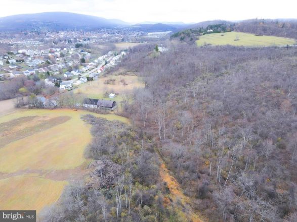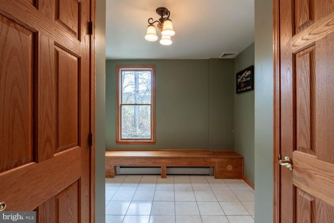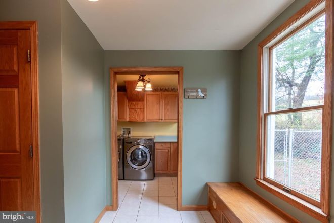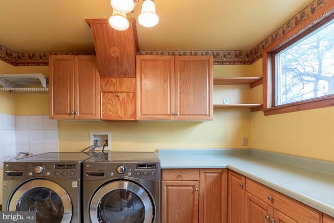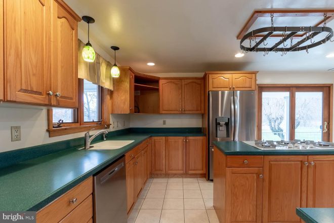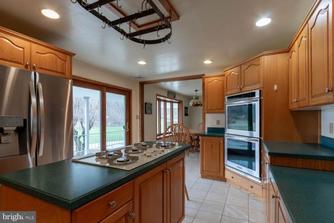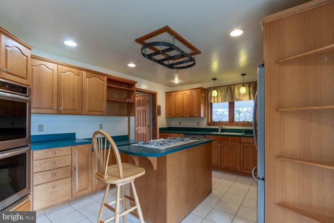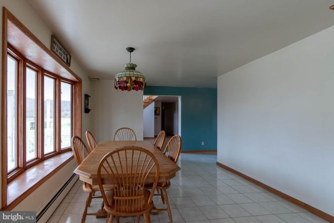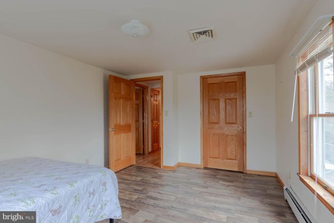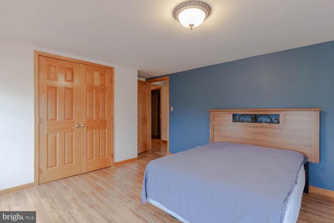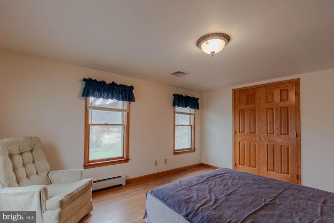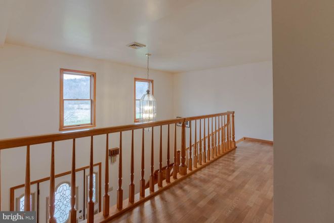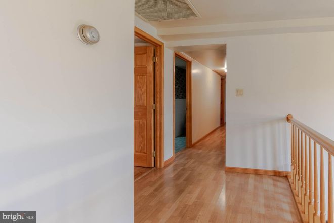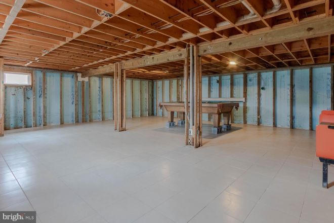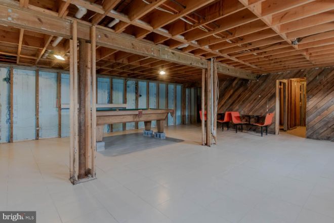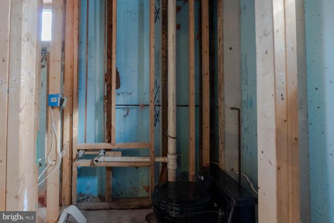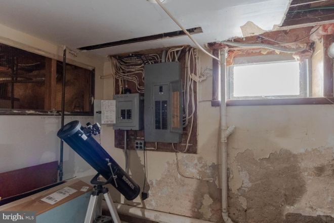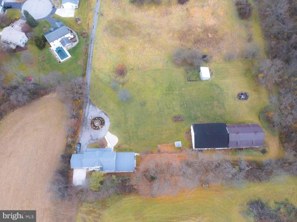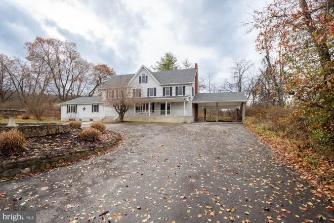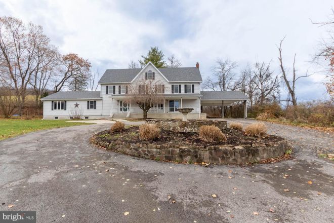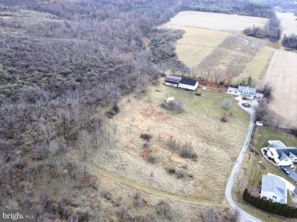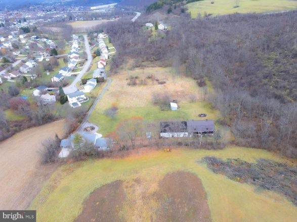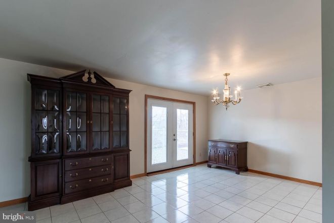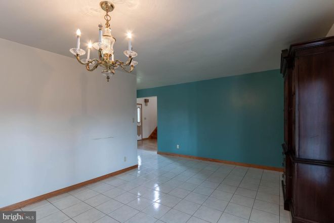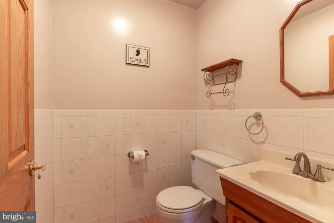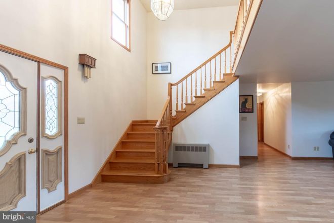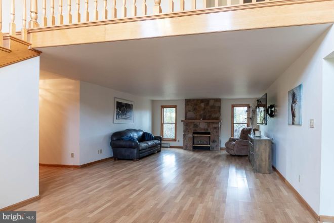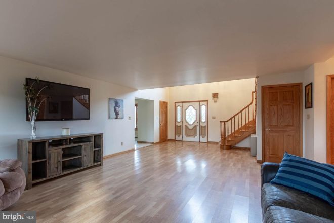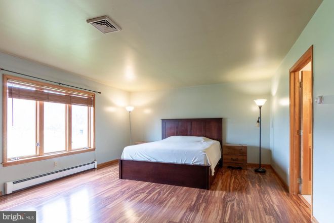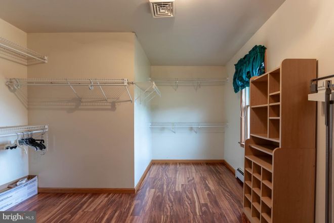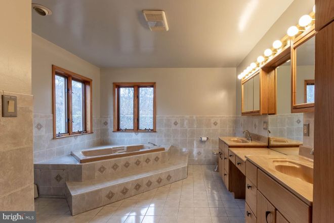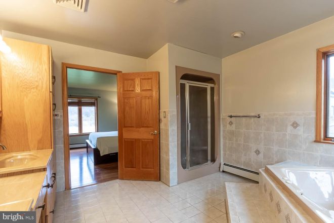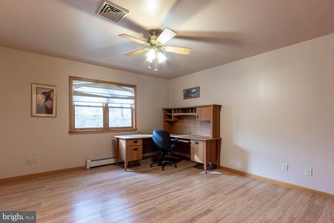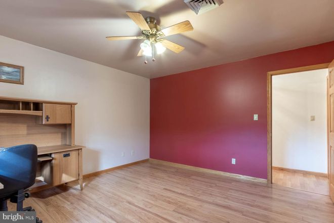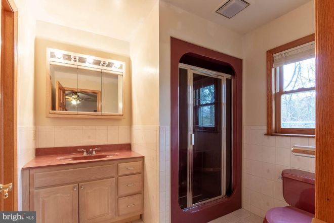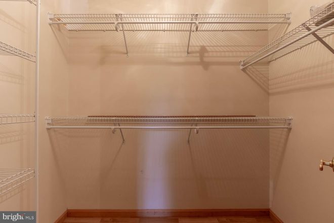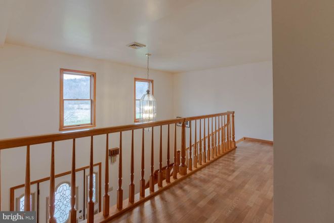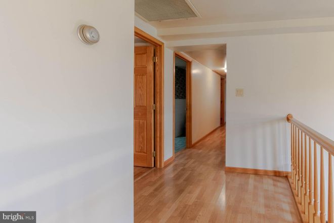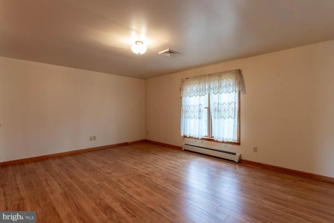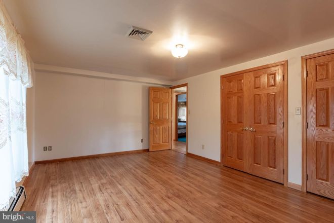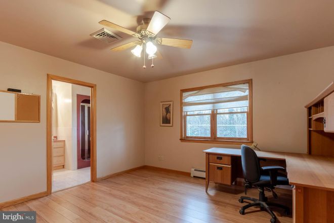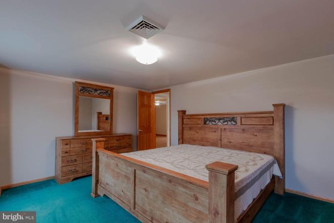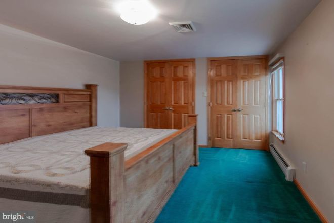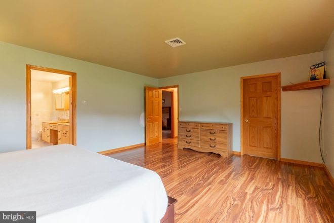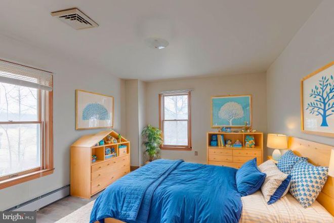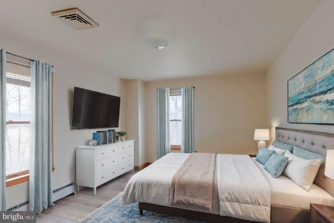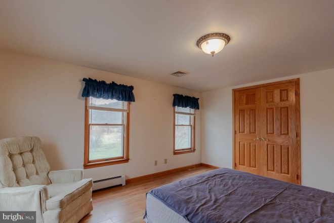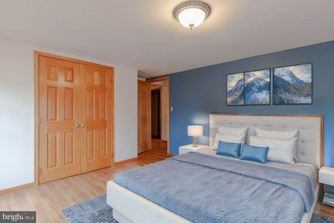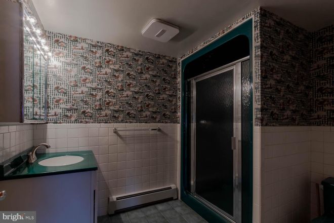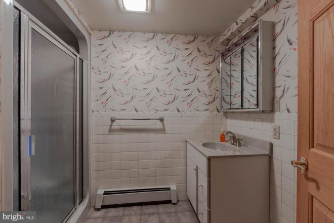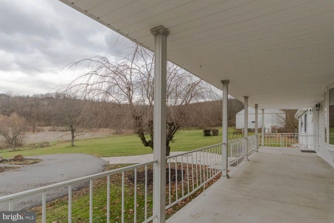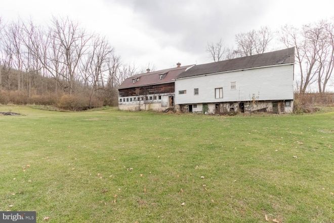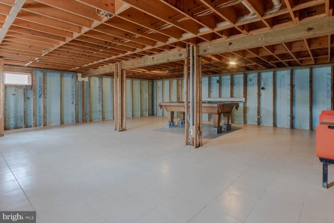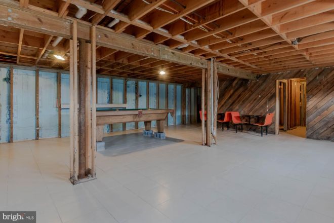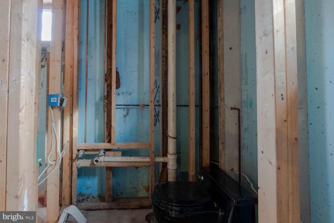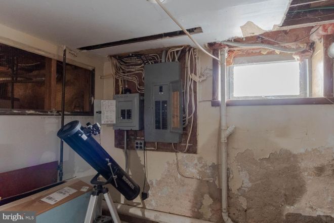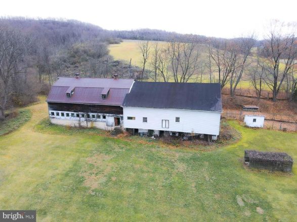The Details
Welcome home to this fabulous 6-bedroom, 4.5-bath home, perfectly nestled on 25.25 partially wooded acres for ultimate privacy and serenity. The thoughtfully designed layout begins with a convenient mudroom, adjacent to the laundry room, which features a laundry chute from the second floor—making chores a breeze. The kitchen is a cook’s dream, offering beautiful oak cabinetry, Corian countertops, a center cooking island, and a brand-new stainless double oven. The spacious breakfast room, bathed in natural sunlight, provides picturesque views to enjoy with your meals. For added versatility, the formal dining room can easily serve as a home office, workout space, or playroom—whatever suits your needs.
An eye-catching two-story entryway with an oak staircase leads to a large living room centered around a cozy gas fireplace, perfect for chilly winter evenings. A handy half bath is conveniently located on the main floor. The first level boasts not one, but two primary suites, each with its own private bath and walk-in closet. One of the primary suites is a true retreat, featuring a luxurious corner soaking tub, separate shower, dual vanities, and an oversized walk-in closet that is sure to impress.
The second floor houses four additional spacious bedrooms, each with large closets, along with two full bathrooms. Storage will never be an issue with a floored attic and a heated basement, which includes a superior wall system and is ready for finishing if additional living space is desired. Plus, there’s even a walk-in cooler!
With 4,536 square feet of finished living space, this home offers plenty of room for everyone to spread out and enjoy their own space. Central vac, central air, solid oak doors throughout, easy tile and laminate floors, natural gas heat, are just a few of the added amenities. Outside, you’ll fall in love with the natural surroundings—tucked away yet close to all the amenities that Hollidaysburg has to offer. Dreaming of a hobby farm? This property is ready for animals with two barns. Enjoy ATV rides, and start a massive garden. With public water and sewer connections at the edge of the land, there’s even potential for subdividing if that’s of interest.
Don’t miss your chance to make this amazing family home your personal haven!



