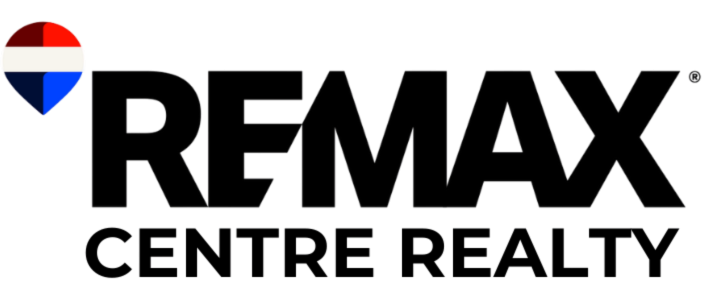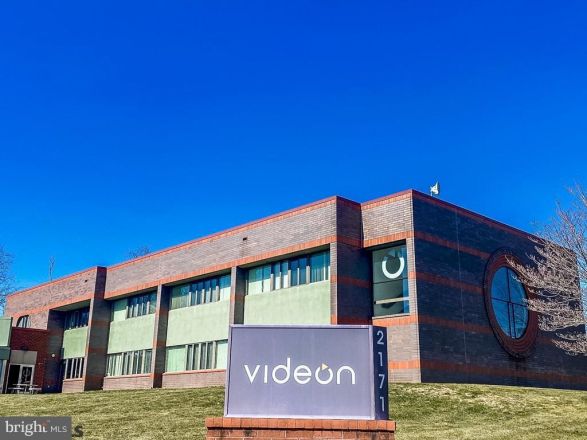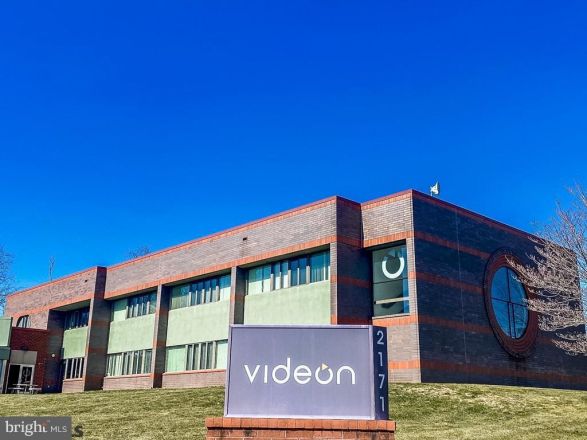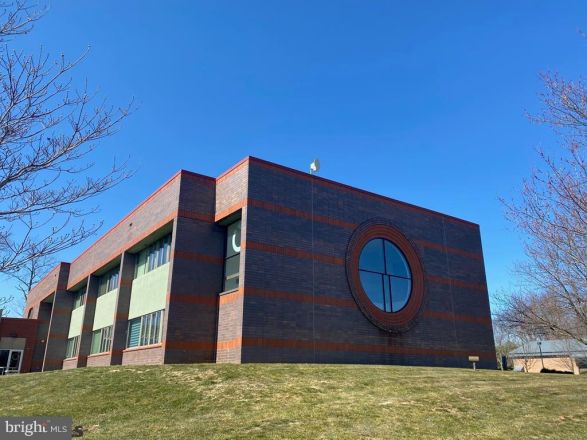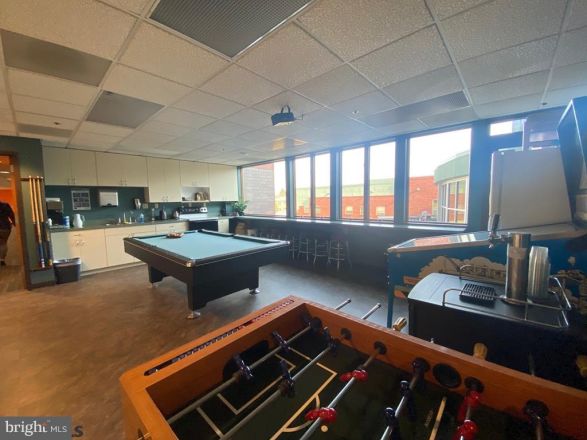The Details
A unique property with 10,000 sf of manufacturing built in 2008 along with 17,000 sf of office in a 2-story building constructed in 1993. The 2 buildings are wisely linked together with a high-end wing full of employee amenities such as a cafeteria with a full-sized, commercial kitchen for tantalizing staff meals; a very large dining room/large meeting room with copious amounts of light perfect for break-time or all-staff meetings; a spacious outdoor dining area to soak up the sun between projects; a workout area to assist in living a healthy lifestyle, 2 restrooms with shower facilities, a movie theater to preview product marketing videos, and a game room just for fun. The 10,000 sf manufacturing building has 3-phase electric, 200 V, 120 amp service to the facility, natural gas, and fiber optics. There is a 200-amp, Generac generator; a dry, fire-suspension system, and a hood system. The ceilings are 15' to the deck and 11'6" under the HVAC ducts for oversized equipment. There are 2 standard, double garage doors and a single, commercial garage door for all your loading needs. The office space is 2 floors with a good mix of large open areas, conference rooms, and individual offices. A newly remodeled, large workroom surrounded by windows is a coveted place to work. Total listed square footage is approximate and should be verified by Buyers and/or their agent.

