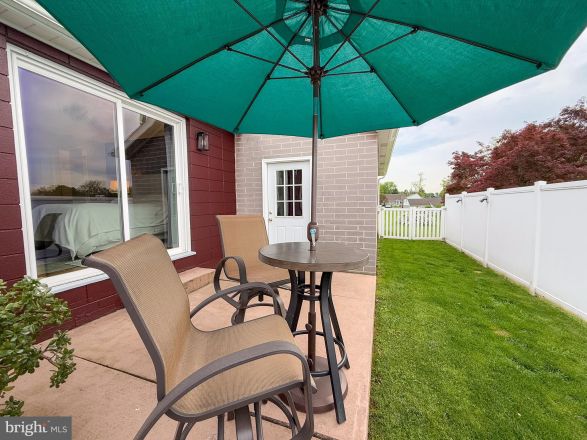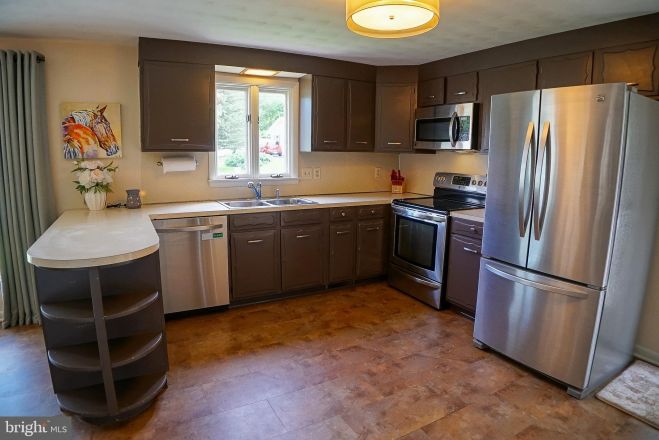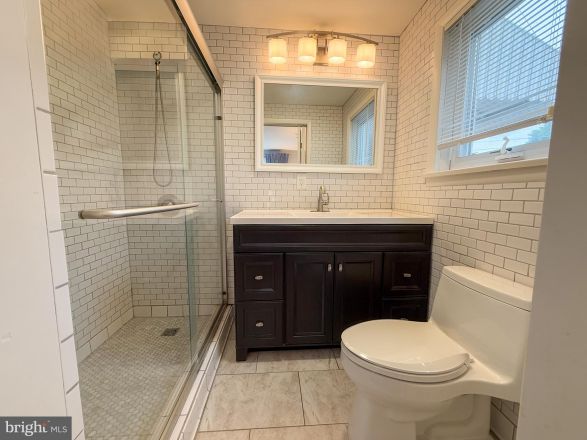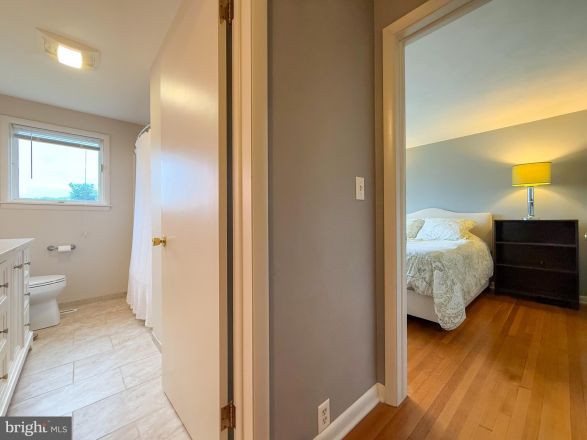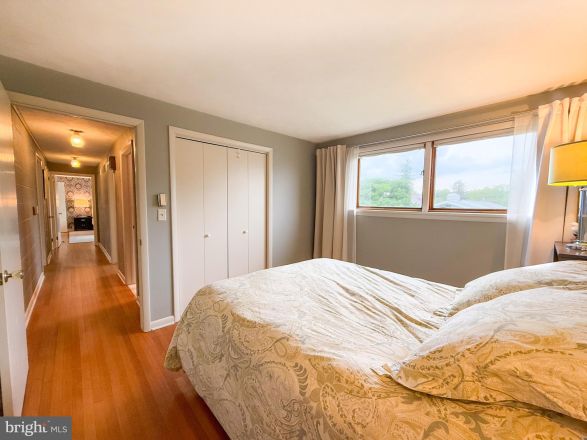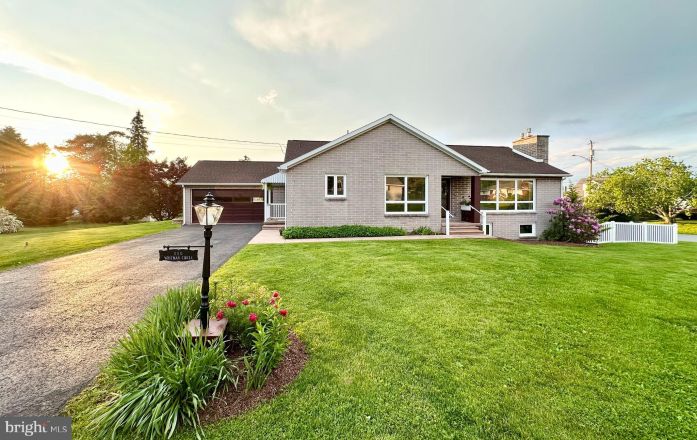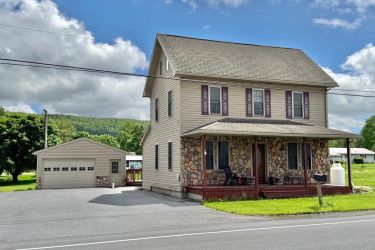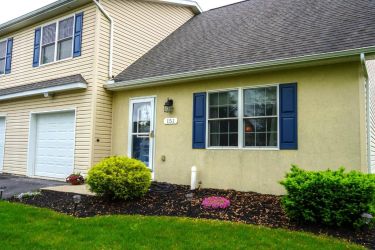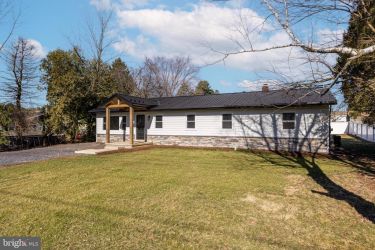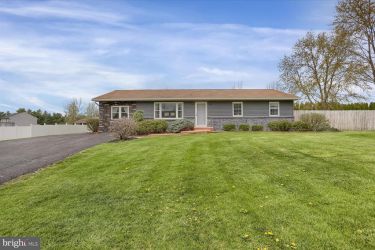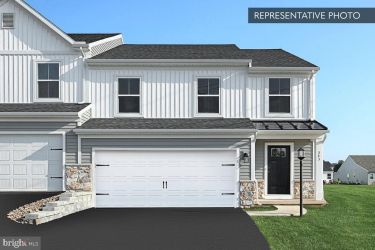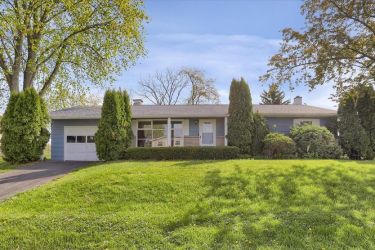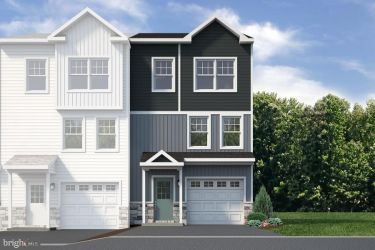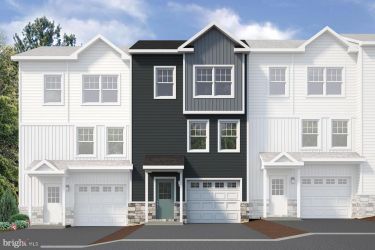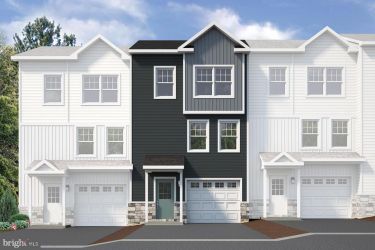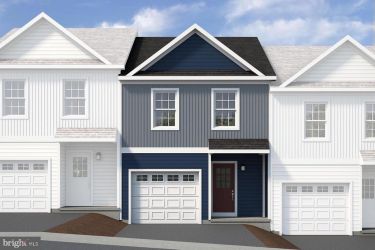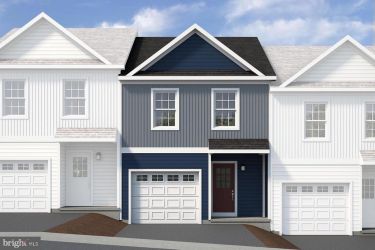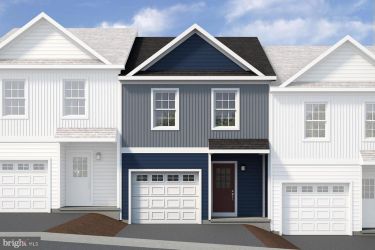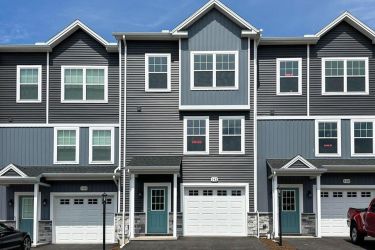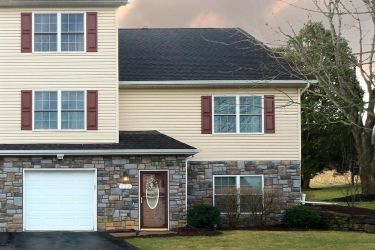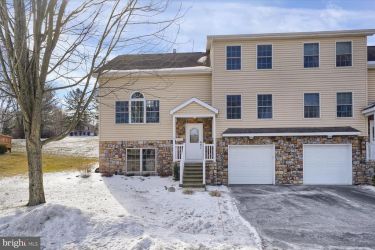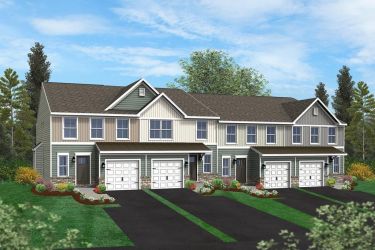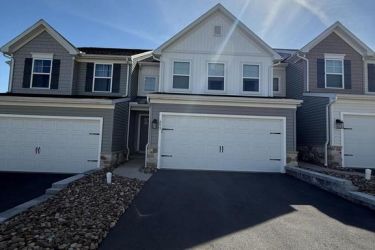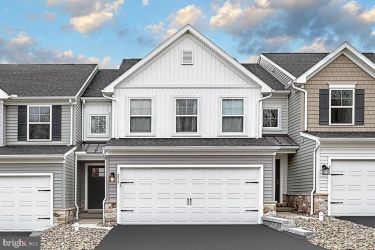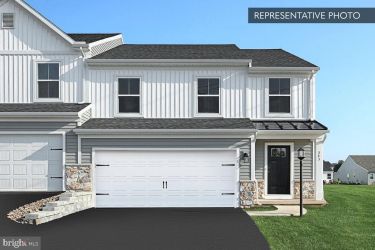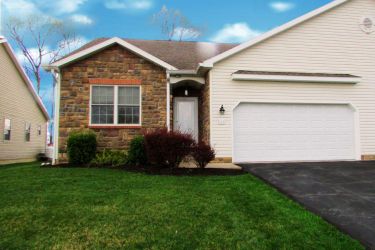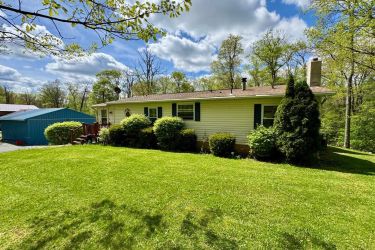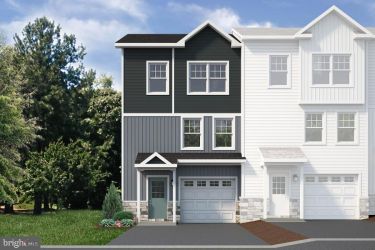The Details
Mid-century modern ranch-style home with open floor plan and extra-large corner lot. One-floor living with 3 bedrooms, 2.5 bathrooms, first-floor laundry room, and walk-in cedar-lined primary closet. The primary bedroom has a remodeled private bathroom with walk-in tiled shower. The second remodeled full bathroom has a tub/shower. An additional half-bath in the basement has plumbing for a future tub/shower. New roof and gutters in 2018, central air conditioning, natural gas forced air furnace, two natural gas fireplaces: one in the first-floor living room, one in the finished walk-out basement family room, hybrid heat pump water heater, new water softener, two fenced yards, including a privacy-fenced back patio – great for dogs and kids. Lots of storage in the basement, walk-up attic, and 2-car garage. The nearly level yards provide endless possibilities for outdoor fun, gardening, and relaxation. This home was designed by an architect, and constructed in 1966, for the owner of the E.H. Markle Concrete Block Company in Pleasant Gap. It is a showcase for architectural masonry products, and many unique design features, including hardwood floors from Bellefonte’s historic Brockerhoff House. The second and present owner of 110 Whitman Circle has significantly upgraded the home in keeping with its mid-century architectural features and history.









