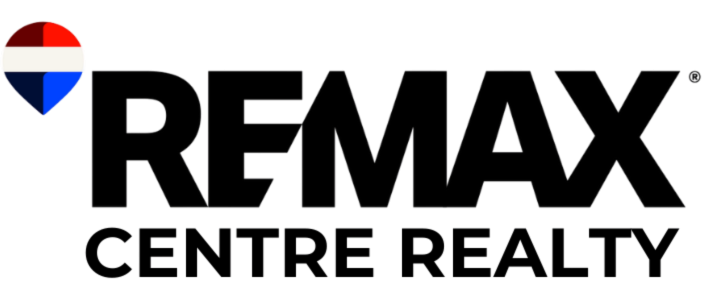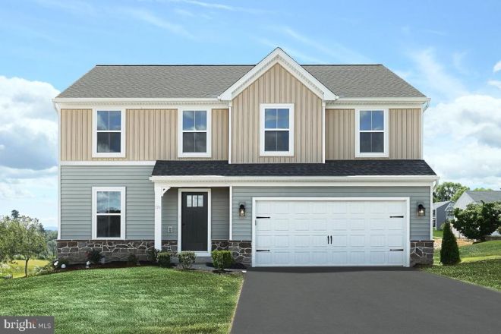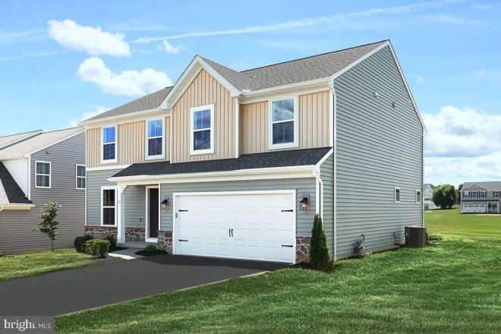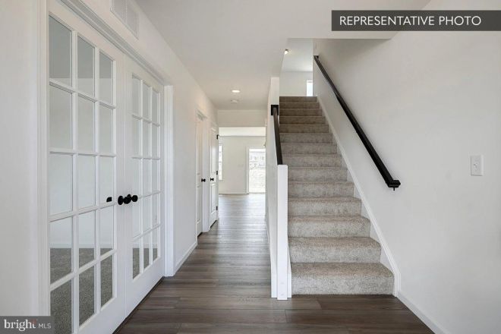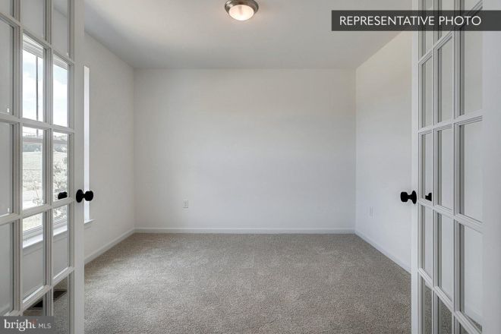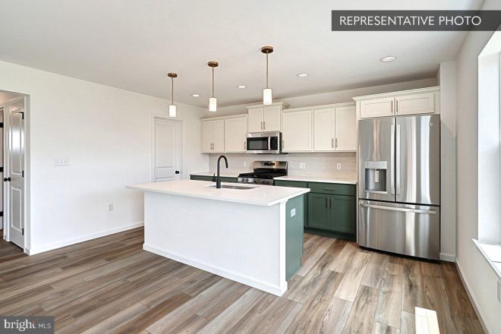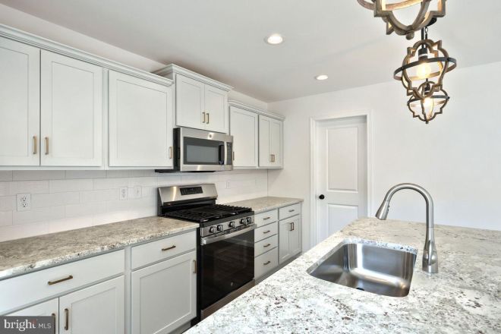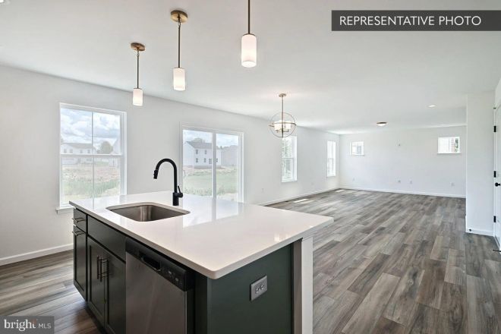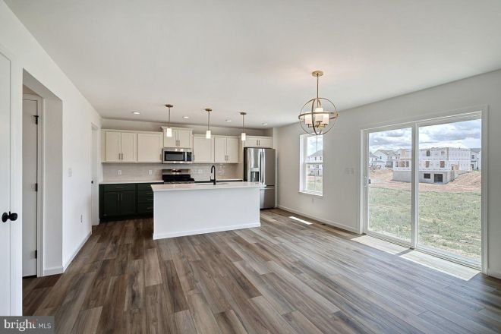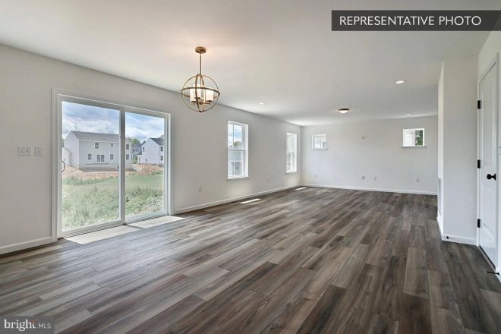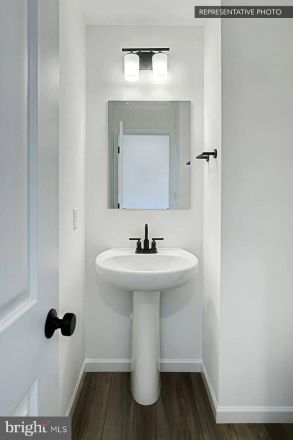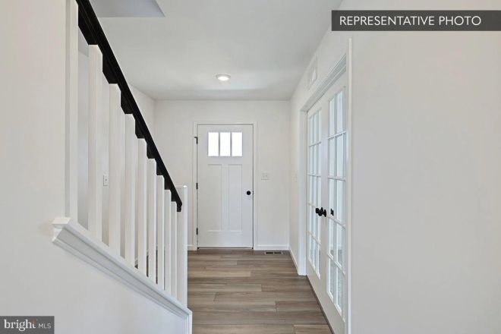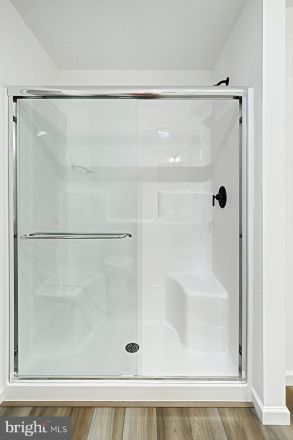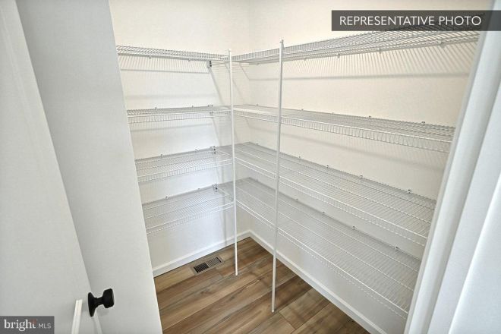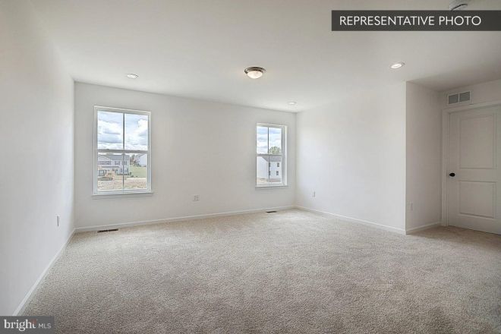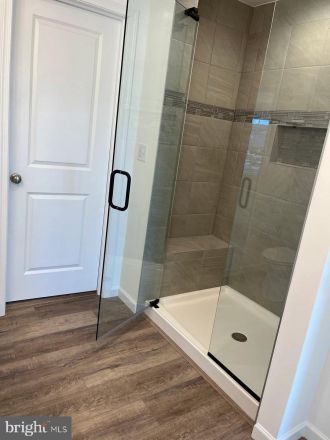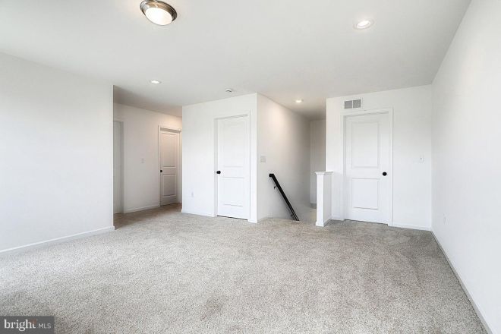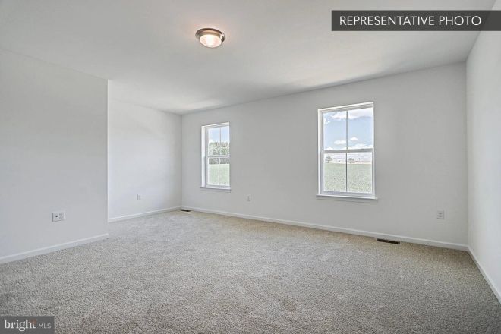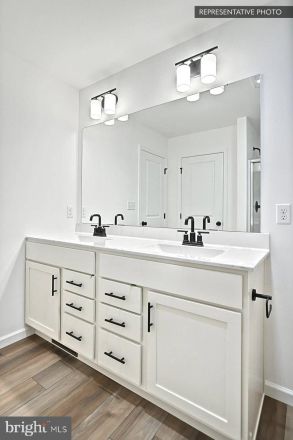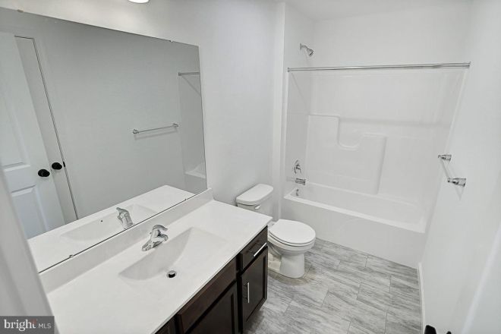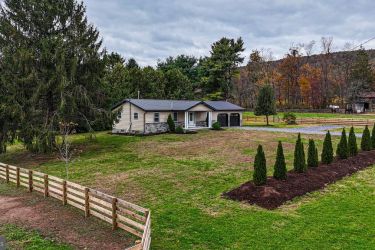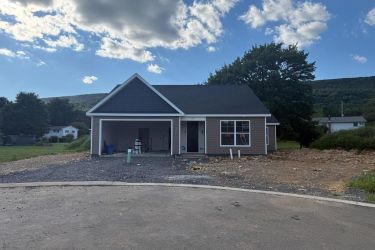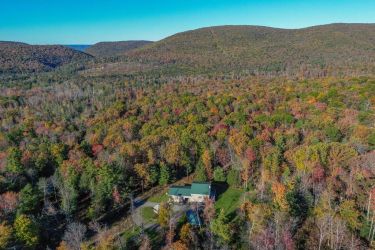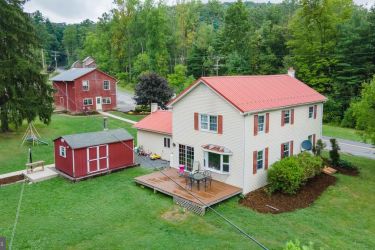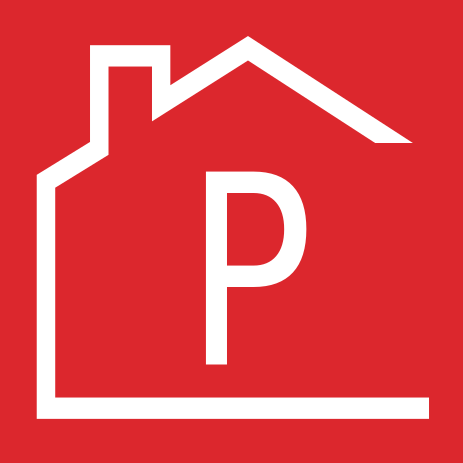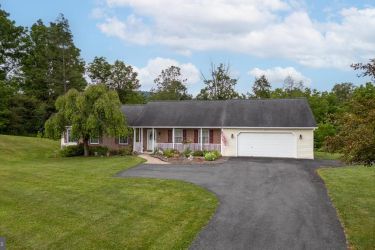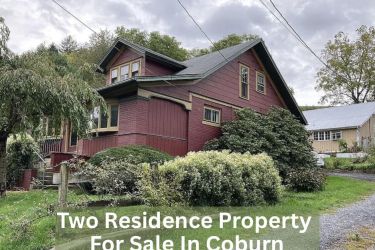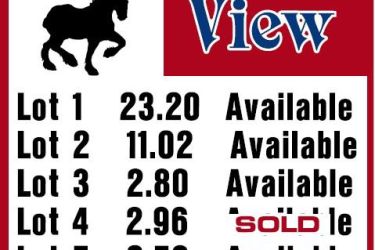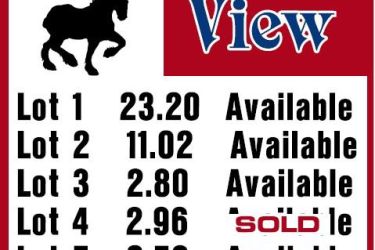
145 BLARNEY LN
CENTRE HALL, PA 16828
PRICE: $439,990
Pending | MLS# pace2515230
The Details
Welcome Home to the Black Cherry Floorplan! This stunning 2-story home with a 2-car garage offers comfort and style. The open kitchen flows into the inviting breakfast area and family room, perfect for entertaining or relaxing. Enjoy a spacious walk-in pantry and a flex space downstairs. Upstairs, the owner's suite boasts a private bathroom and walk-in closet. Three additional bedrooms and a full bathroom provide ample space. A generous loft area offers more possibilities, and a dedicated laundry area makes chores easy. The unfinished basement is ready for your personal touch. Plus, enjoy a 10-Year Warranty for peace of mind. Don't miss your chance!
Property Overview
| Style | Traditional |
| Year Built | 2025 |
| Subdivision | ASHFORD MANOR |
| School District | PENNS VALLEY AREA |
| County | CENTRE |
| Municipality | POTTER TWP |
| Heat | Central,Forced Air,Heat Pump(s),Programmable Thermostat |
| A/C | Central A/C,Heat Pump(s),Programmable Thermostat |
| Fuel | Electric |
| Sewer | Public Sewer |
| Garage Stalls | 2 |
| Driveway | 2 |
| Exterior Features | Exterior Lighting |
| Total Taxes | $732 |
Interest${{ vm.principal }}
Insurance${{ vm.pmi }}
Insurance${{ vm.taxes }}
*All fees are for estimate purposes only.
Directions: From PA-144 N, Turn right onto E Manor Rd, Turn right onto Ashford Manor Dr, Turn right onto Blarney Lane
| Sq. Footages | |
|---|---|
| Above Grade Finished Sq. Ft. | 2362 |
| Above Grade Unfinished Sq. Ft. | |
| Below Grade Unfinished Sq. Ft. | 903 |
| Total Finished Sq. Ft. | 2362 |
| Rooms | Main | Upper | Lower | Bsmt. |
|---|
| Subdivision ASHFORD MANOR |
| Association Fee $150.00 |
| Cap Fee $100.00 |
| Payment Frequency Annually |
| Zoning R |
| Property Code 0 |
| Possession Settlement |
| Assessed Value |
