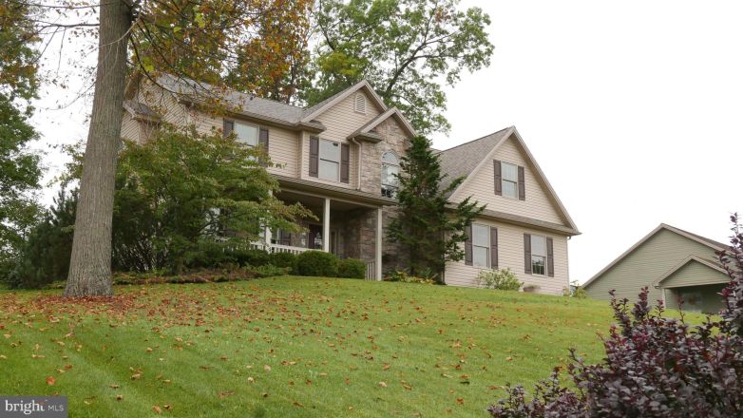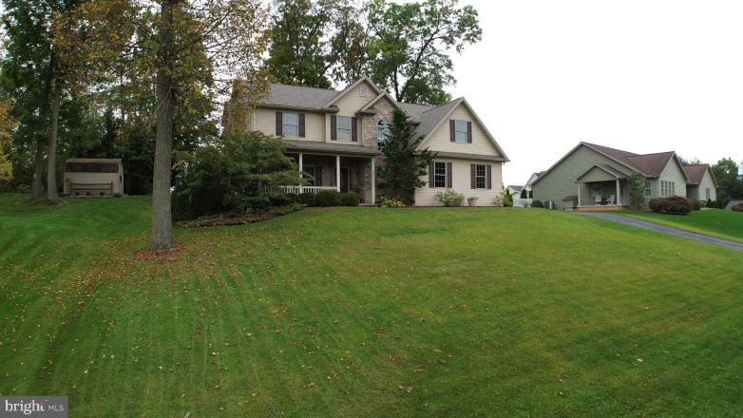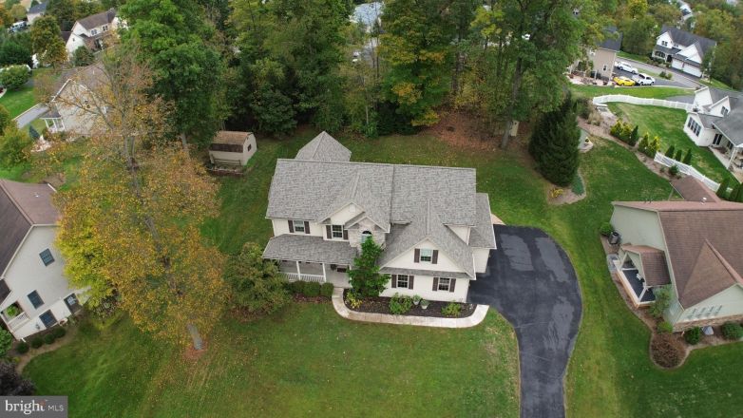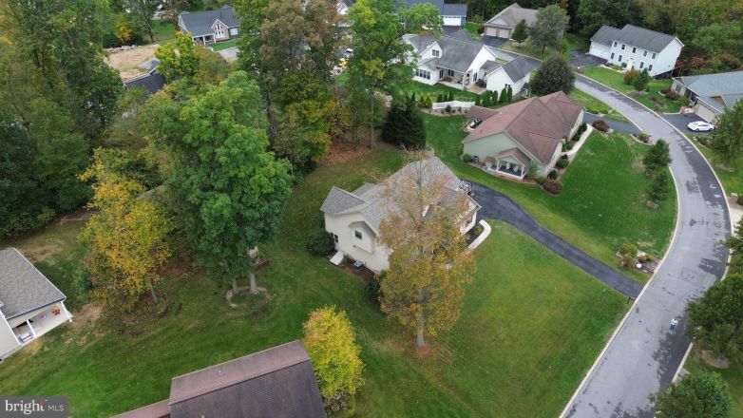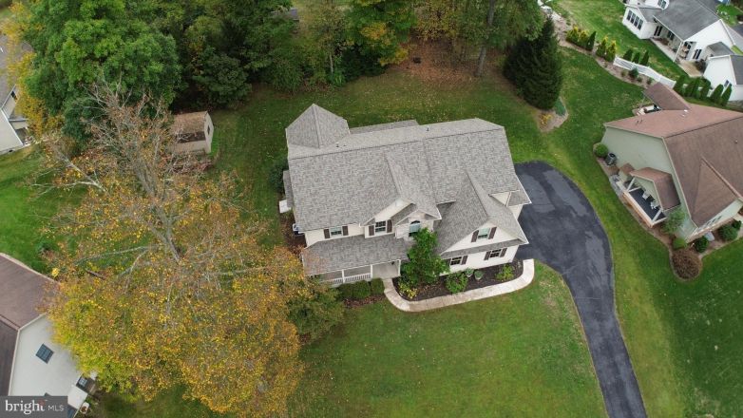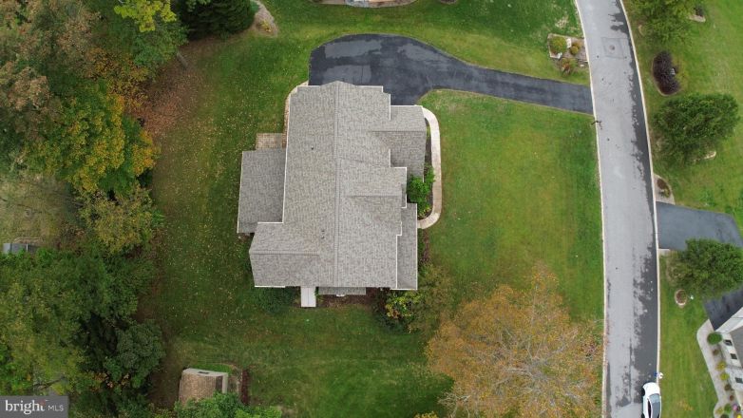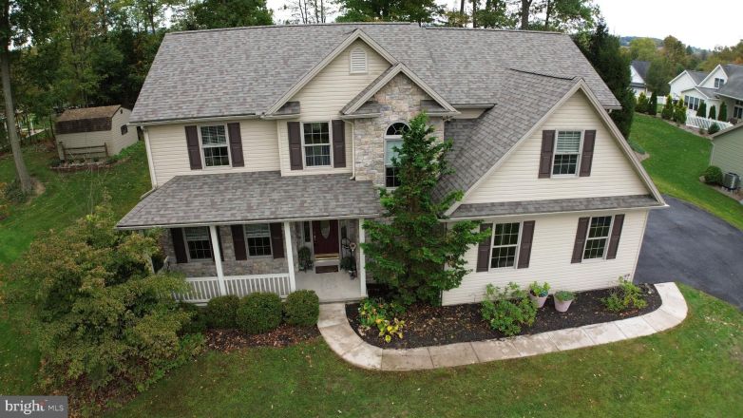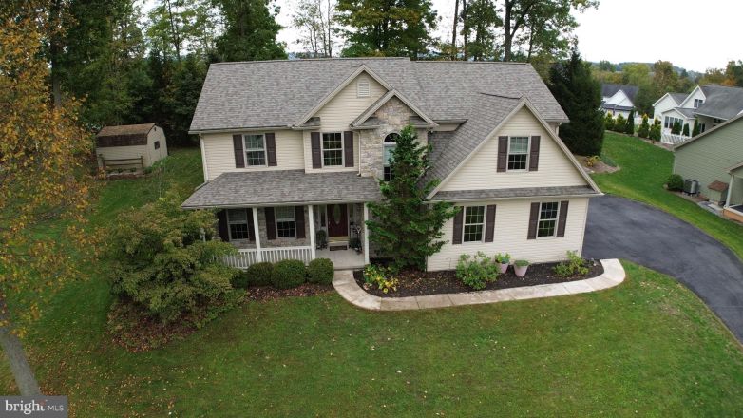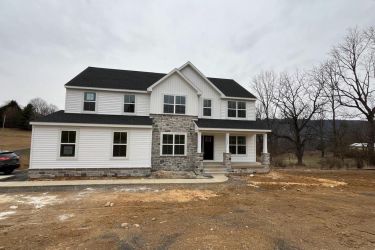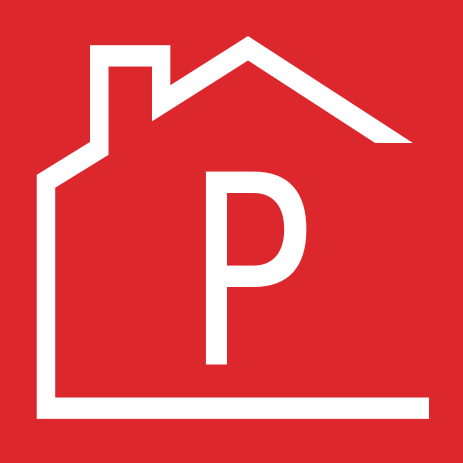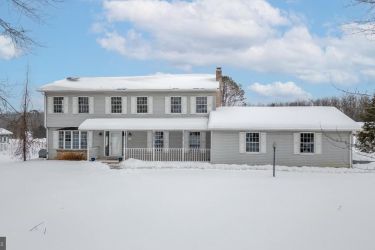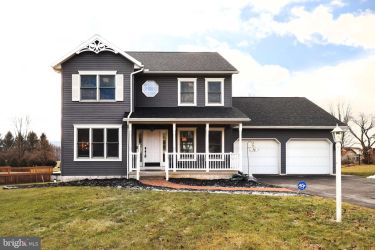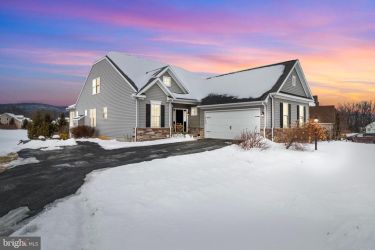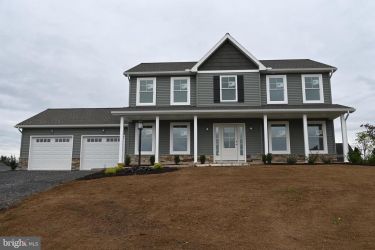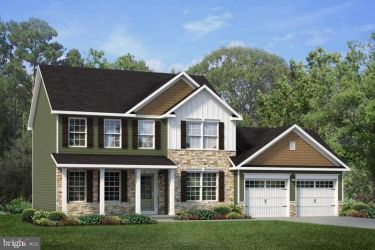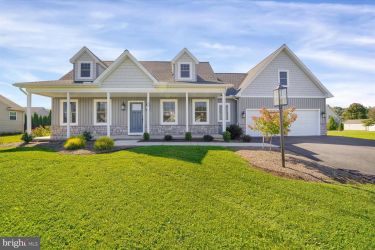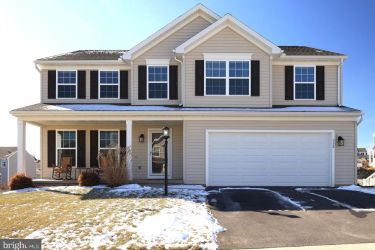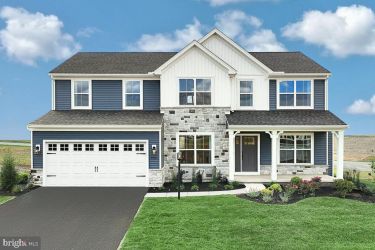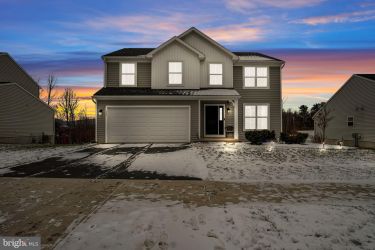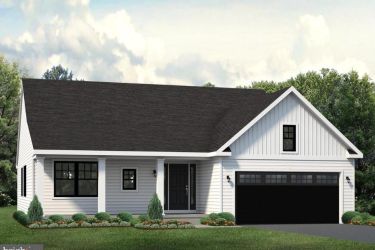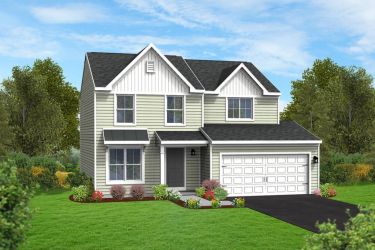The Details
Experience timeless elegance, impeccable craftsmanship & sweeping views in this custom-built Pinehurst Homes residence, gracefully positioned in the sought-after Parkview Heights Estates just outside Bellefonte. Set on a beautifully landscaped, tree-lined .44-acre lot, the property offers unobstructed vistas of mountain ranges & neighboring farm fields that stretch to the horizon. Major upgrades include a brand-new roof installed in October 2025 by Starway Roof Systems & a new HVAC system with a 10-year warranty, offering natural gas heat and central A/C for year-round comfort. Inside, discover refinished hardwood floors, soaring 9-foot ceilings, new carpeting throughout & tasteful enhancements at every turn. The dramatic 2-story great room features an 18-foot ceiling, a floor-to-ceiling stone fireplace with natural gas insert, and a wall of windows that flood the space with natural light—an ideal setting for everyday living & memorable gatherings. The spacious eat-in kitchen is a chef’s dream, complete with stainless steel appliances (including a gas range), solid wood cabinetry, granite countertops, ceramic tile backsplash & flooring, a breakfast bar & a sunlit dining nook. Host formal dinners this holiday season in the elegant dining room with crown molding. The main level also offers a guest bedroom with new carpet, a full bath & a convenient laundry room. Upstairs, the owner’s suite is a true retreat with crown molding, new carpet, a spa-like bath featuring dual vanities, a walk-in shower, corner Jacuzzi tub & a generous walk-in closet. Two additional bedrooms, each with walk-in closets & share a Jack-and-Jill bath, while a versatile bonus room provides space for a home office, hobby area, or extra storage. The finished basement is built for entertaining, with a large family room, granite-topped kitchenette, wine fridge, bar fridge, stainless sink, tile backsplash & a handy half bath. Unfinished space offers ample storage & a Bilco door provides easy outdoor access. Step outside to a serene backyard oasis with a covered stamped concrete patio & stone columns, perfect for relaxing & soaking in the peaceful surroundings. Located less than 2 miles from I-99 & close to schools, shopping & historic downtown Bellefonte, this home blends style, comfort & countryside serenity in a setting you’ll love coming home to.




















































