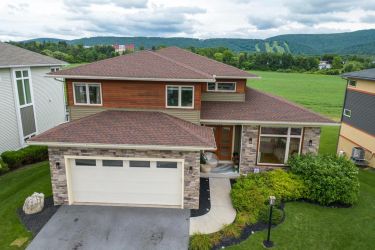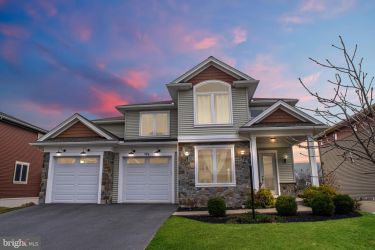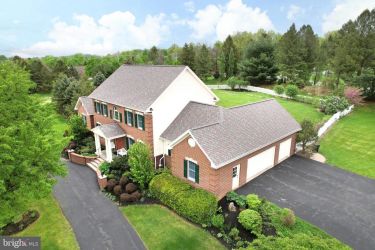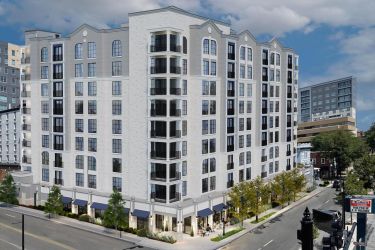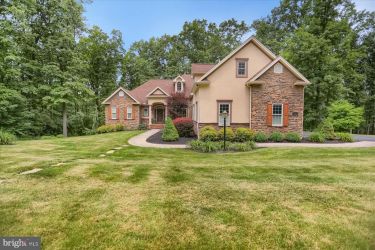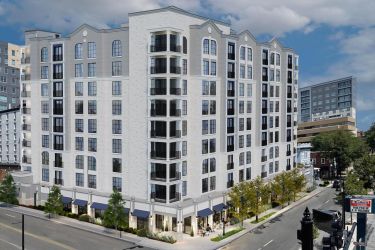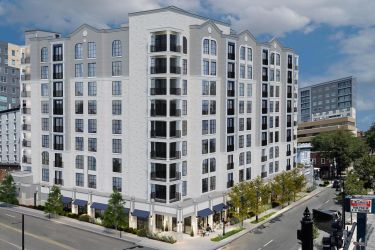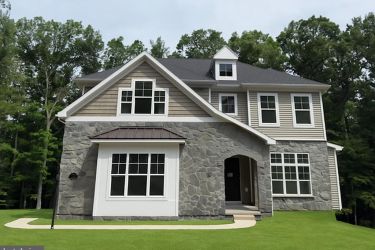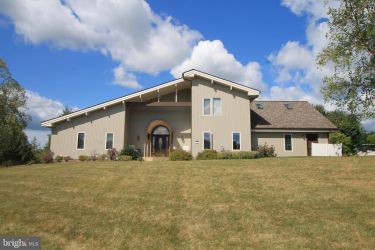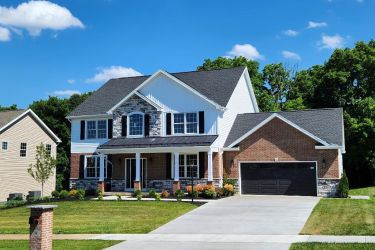The Details
OPEN HOUSE - Sunday, September 28th, 11:00 AM - 1:00 PM. Welcome Home to Thistlewood Elegance! This stately, custom-built, one-owner brick home sits on just over an acre in one of State College’s most sought-after neighborhoods. Natural light pours through a beautiful arched window into the grand two-story foyer, where custom steel stair railings make a striking first impression—perfect for prom photos, holiday portraits, or warmly welcoming guests. Hardwood floors flow throughout the main level, where a formal living room with oversized windows is perfect for morning coffee or afternoon tea, and a formal dining room sets the stage for memorable gatherings. The well-appointed kitchen will delight any home chef with granite countertops, a 5-burner electric range with heavy-duty hood, rich wood cabinetry, a curved two-tier island, stainless steel appliances, a large refrigerator with double drawer, pantry, and double sink with a charming view of the backyard. Just off the kitchen, the sunlit breakfast area—complete with granite bar, additional cabinetry, bump-out window, and sliding door with transom—opens to a large composite deck, ideal for outdoor entertaining. The spectacular two-story great room is filled with natural light from soaring arched windows and features skylights, a gas fireplace, and a Juliet balcony—creating the perfect setting for both cozy evenings and joyful celebrations. For guests or flexible living, the main level also includes a spacious bedroom with large windows and closet (or second office) and an upgraded full bath with granite vanity, tub/shower, and ample storage. Upstairs, plush carpeting and high ceilings frame a thoughtful layout. The expansive primary suite includes a tray-ceiling bedroom, walk-in closet, private study/nursery, and spa-inspired bath with jetted tub, custom-tiled walk-in shower, double vanity, and abundant natural light. A second ensuite bedroom with private bath is joined by two additional bedrooms, a dual-vanity full bath, and a convenient laundry room. The unfinished walk-out lower level offers ample storage and excellent potential for future customization, featuring a rough-in bath, daylight window, and a full double door leading to a concrete patio. An oversized concrete driveway and spacious three-car garage provide ample parking, storage, and workshop space. Meticulously maintained, this home also features geothermal heating and cooling, 9+ foot ceilings, central vacuum, ceiling fans, and charming front window candle outlets that add a touch of seasonal warmth. Located just minutes from Penn State and nestled at the foot of Tussey Mountain, this exceptional residence offers the perfect blend of comfort, convenience, and timeless elegance.


























































































