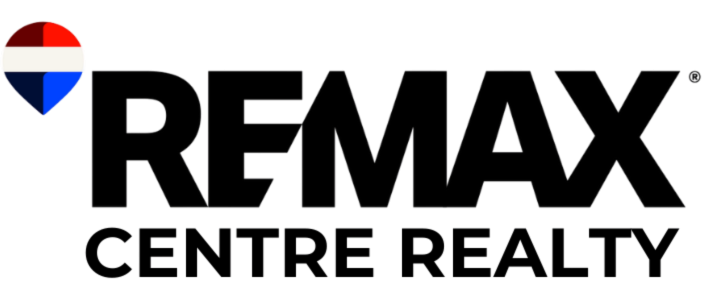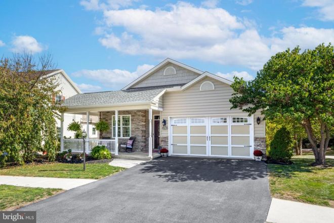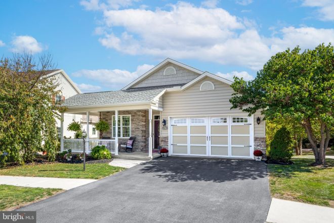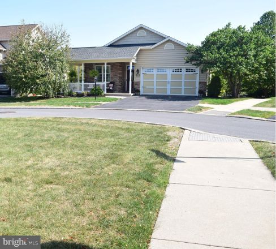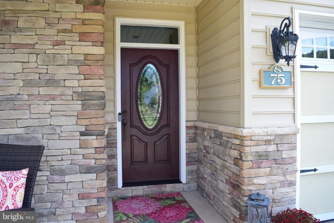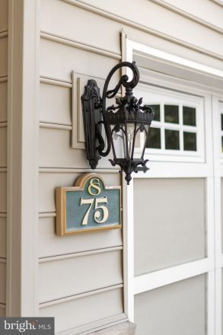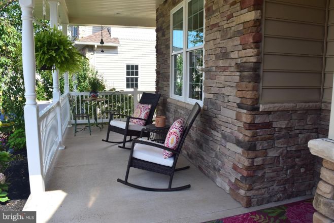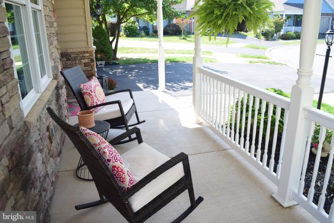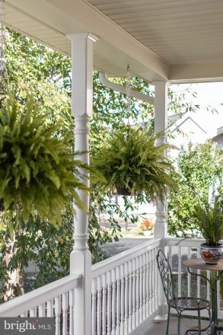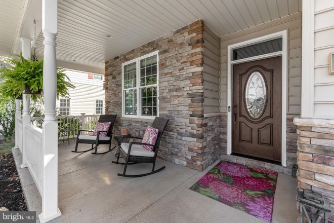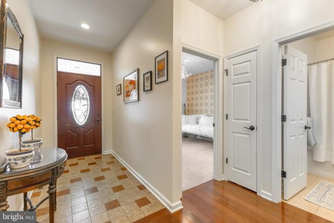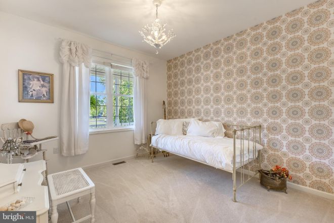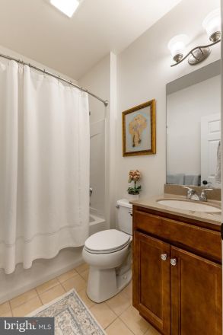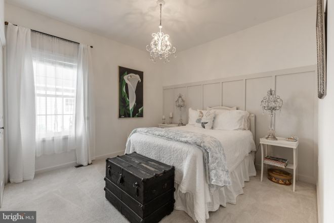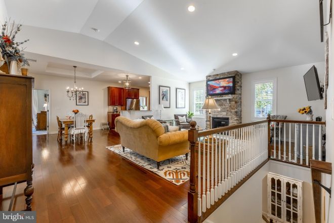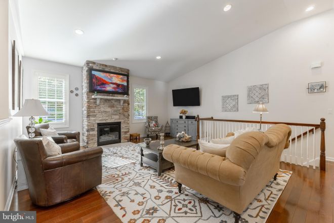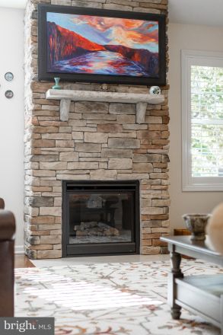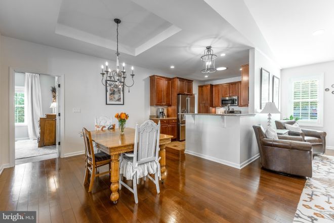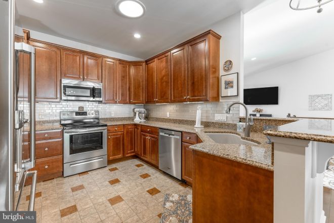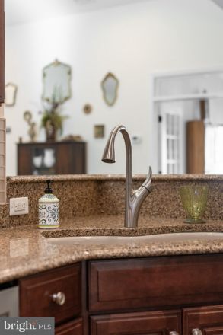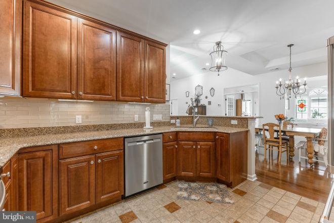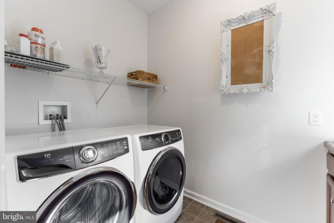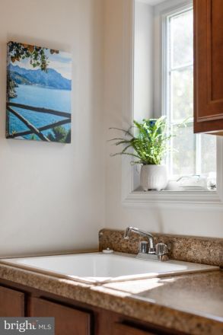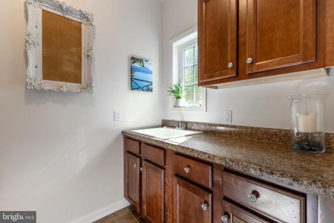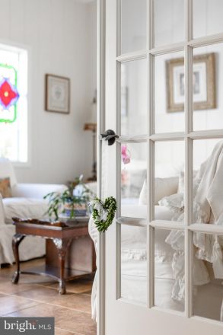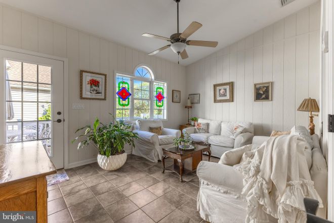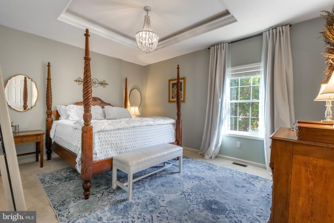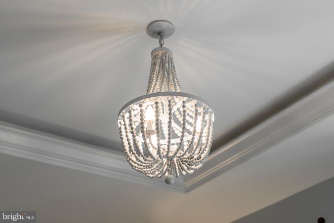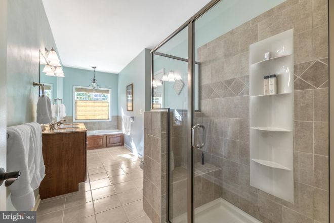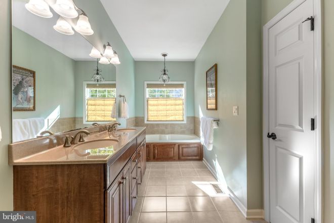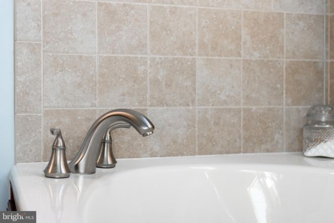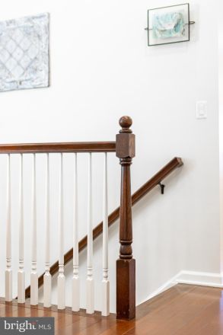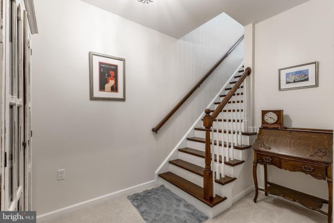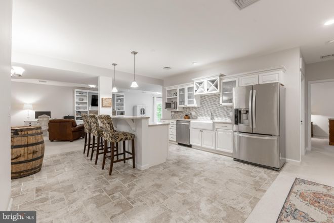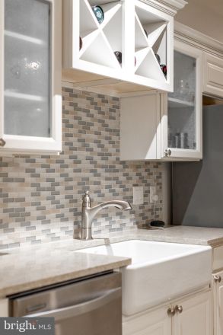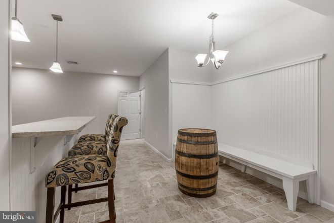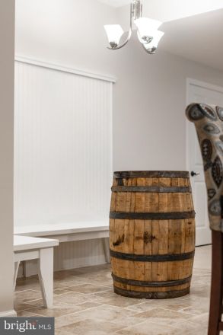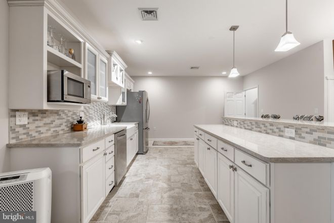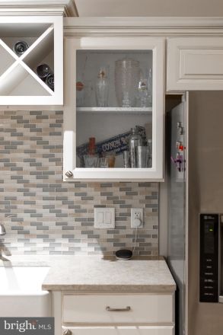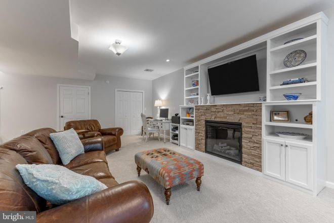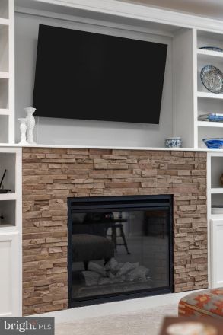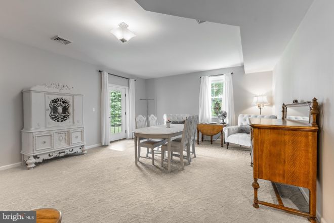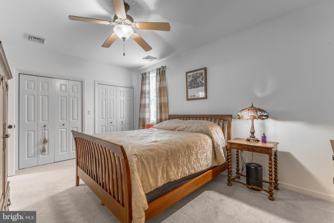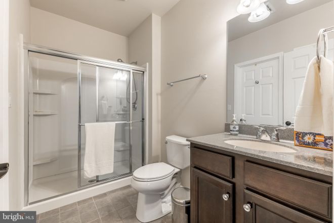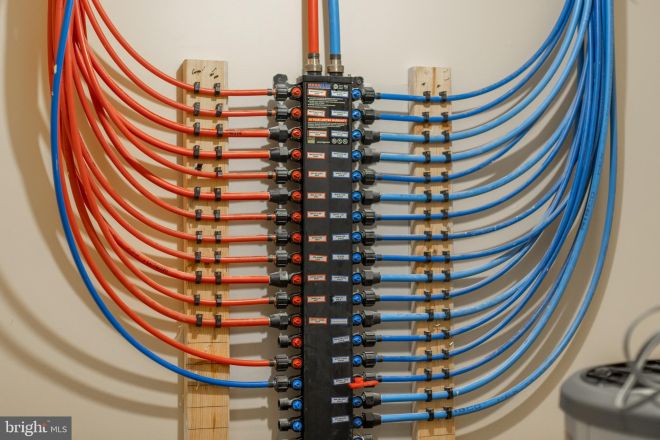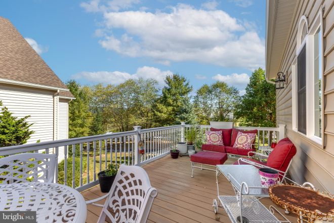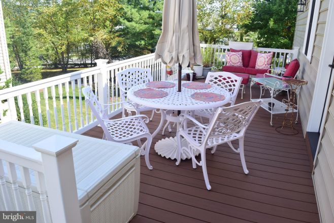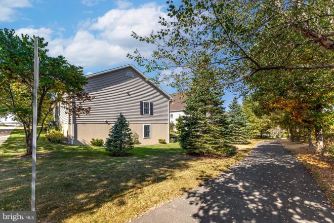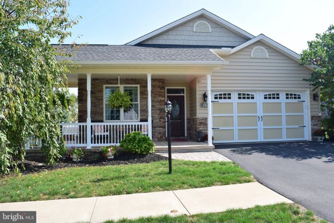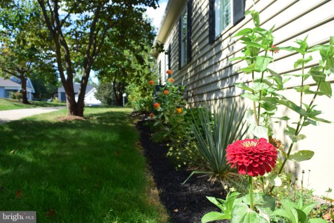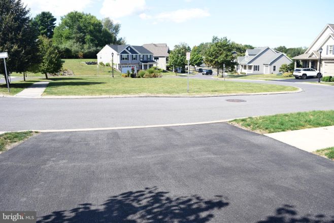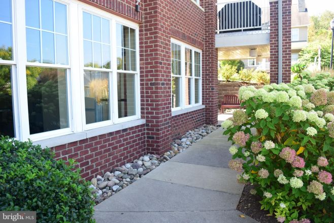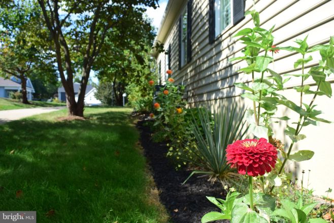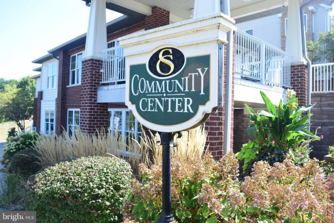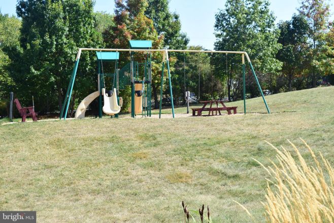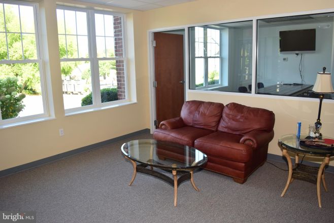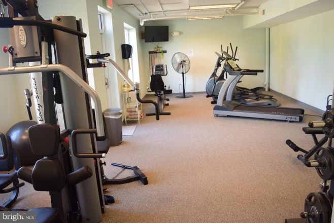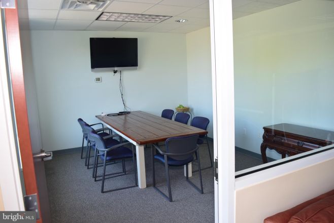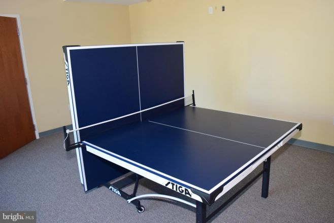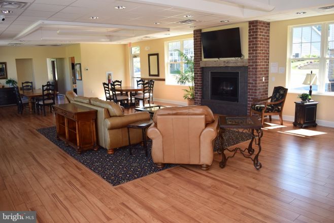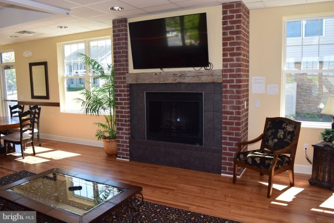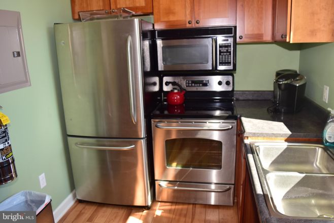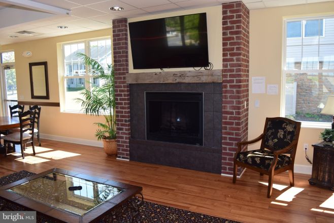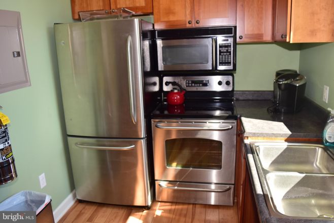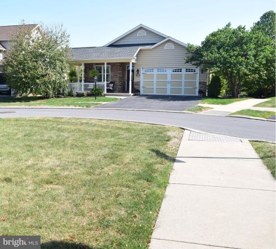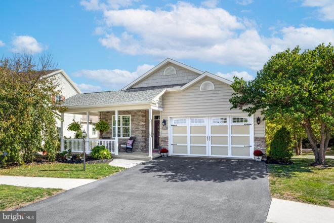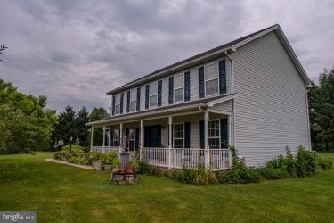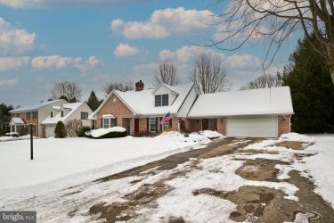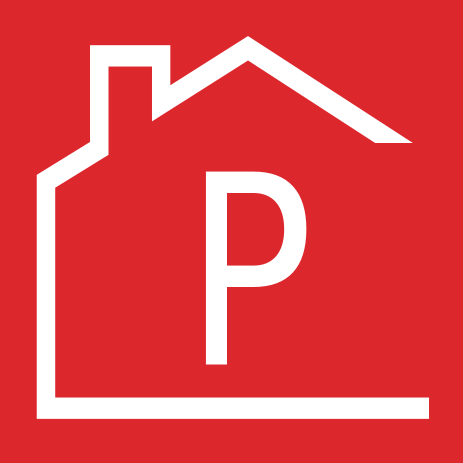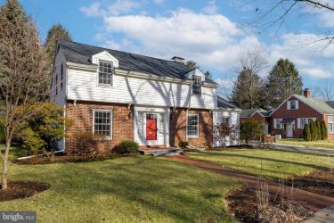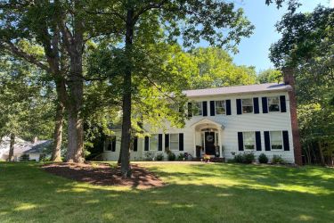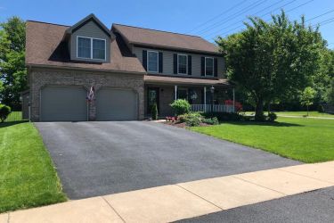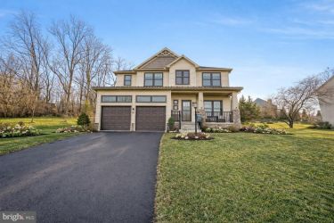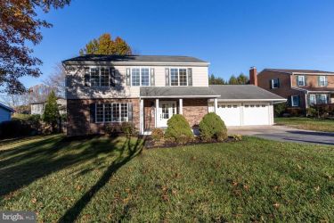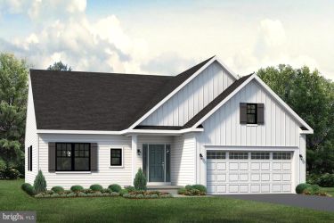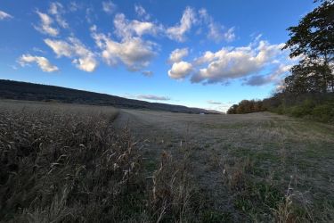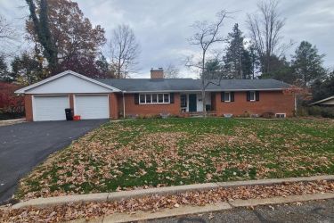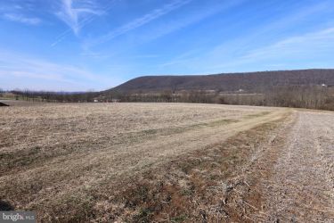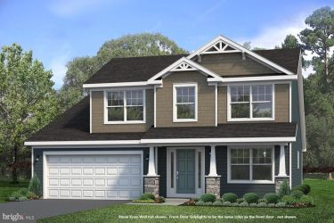The Details
Canceled Open House. Welcome to this outstanding energy-efficient home offering over 3,300 sq ft of beautifully finished living space, thoughtfully designed for both functionality and style. Whether you're hosting guests, raising a family, or simply enjoying a peaceful lifestyle with scenic views, this home offers comfort, efficiency, and elegance—all in one thoughtfully designed package. Energy-Efficient, Move-In Ready Home with Finished Walk-Out Basement, this is another Tommy Songer built home with quality craftsmanship and superior materials. Situated on a circle drive with a flat front yard, the home features a charming 22’ covered front porch and a maintenance-free 10’x16’ side deck, perfect for enjoying stunning views all year long. Main floor offers 3 spacious bedrooms, 2 full baths, bright and open living room with a 12' ceiling, propane stone fireplace with a blower, and plantation blinds. Gourmet kitchen with quartz countertops, cherry cabinetry with soft-close features, and bar area. All doors in the home are solid 9-panel wood doors. You'll find this delightful 4-season sunroom with dual 15-panel glass doors for privacy as well as egress to the side deck as one of your favorite spots. Owner’s suite features an illuminated tray ceiling, plush carpet, a large en suite bath with dual vanity, glass shower stall, and ceramic tile. Laundry is also conveniently located on the main floor. Hardwood floors throughout main living areas, with carpeted bedrooms and decorative ceramic tile in kitchen and baths. The lower level has almost 1400 sq ft of finished living area plus a large storage area. It has a full kitchen with quartz countertops, beautiful custom cabinetry, soft-close, SS Refrigerator and Dishwasher (no range), stylish ceramic tile in kitchen plus a 38' x 16' family room with plush carpet, fireplace, and walk-out to side yard. There is a full bath in the lower level which makes it perfect for guests, multigenerational living, or entertaining. Extra features you need to know are: superior wall construction, new hybrid heat pump water heater for low utility bills, all replaced stainless steel appliances, all rooms freshly painted, attached 2-car garage. It is on a circle drive, flat front yard just inviting you home for wonderful living. Total of 4 beds, 3 baths with 3,309 sq ft of finished living area is a lot of living in Springfield Commons. You will have access to the Clubhouse outfitted with a full kitchen, social area, exercise room, and from Boalsburg easy access to nearby restaurants & all the attractions of living near Penn State University!

