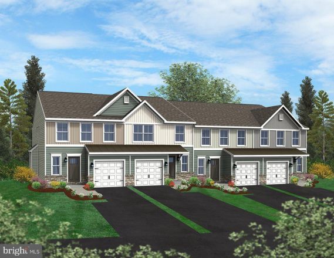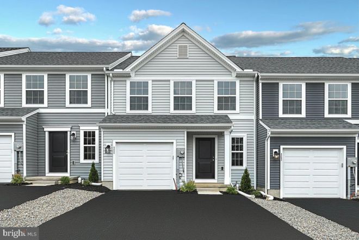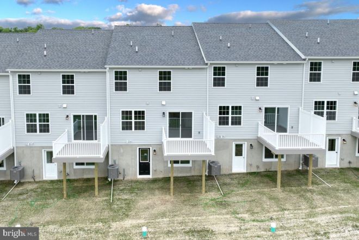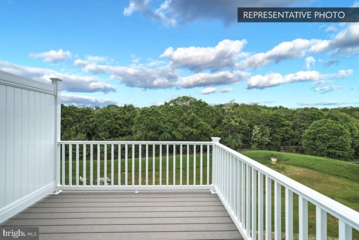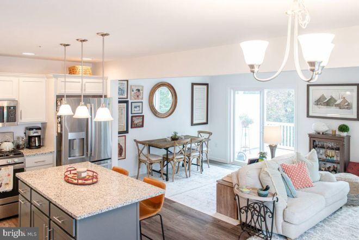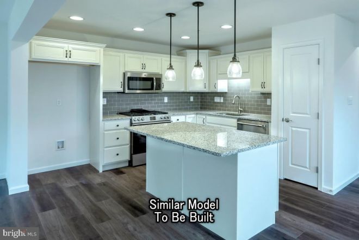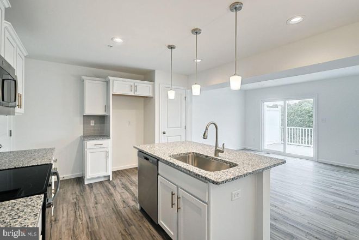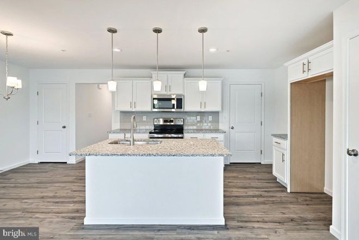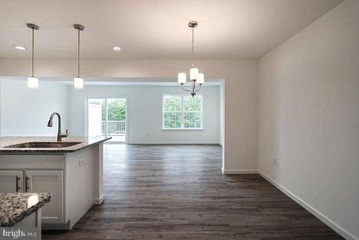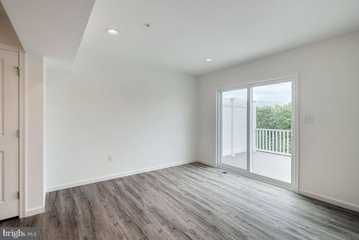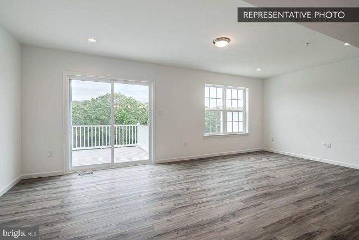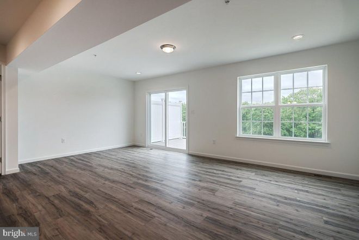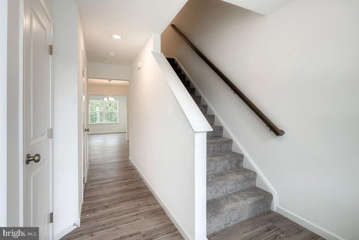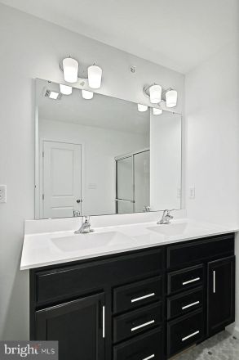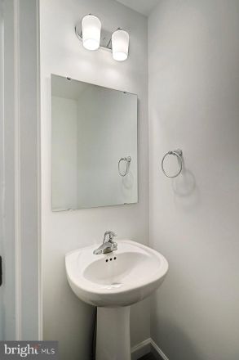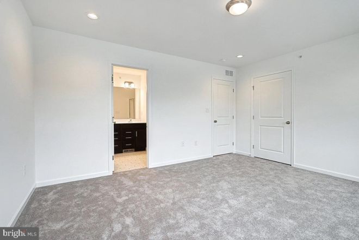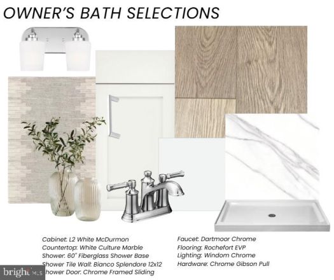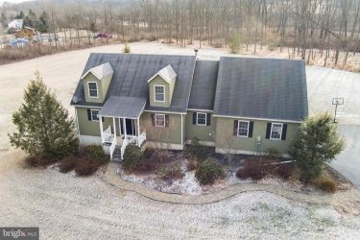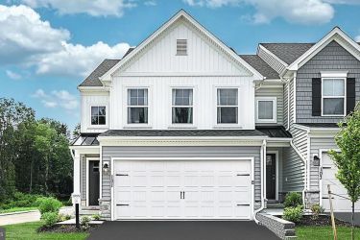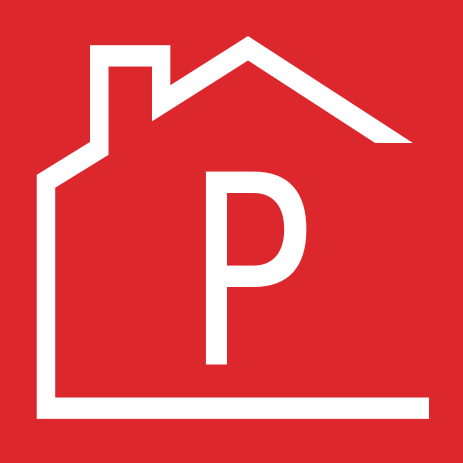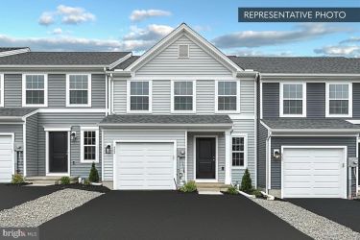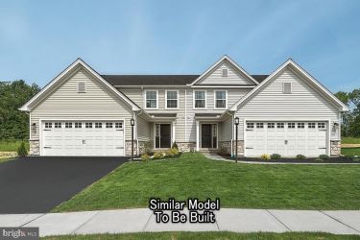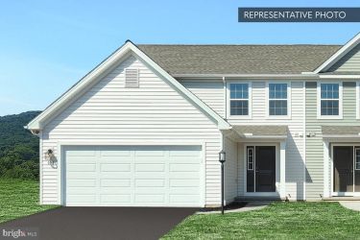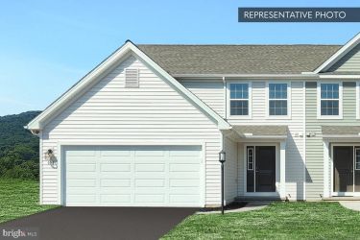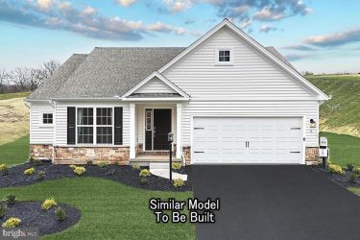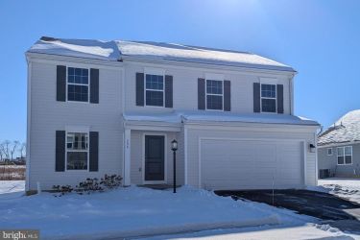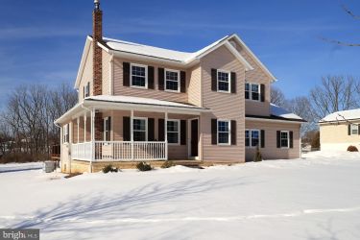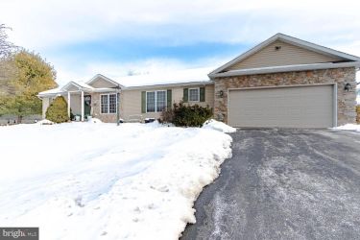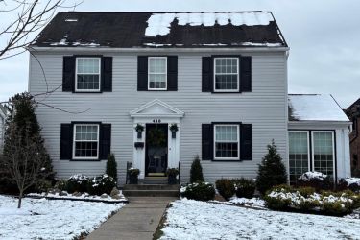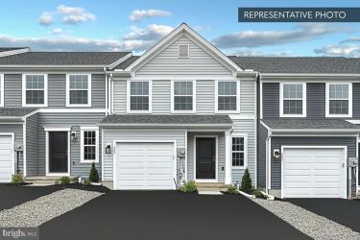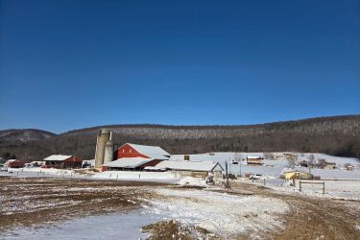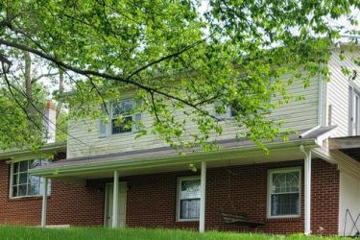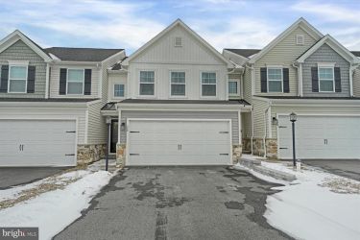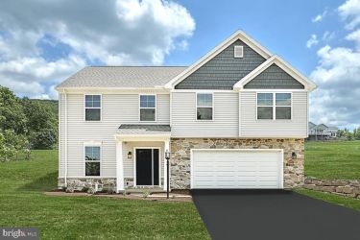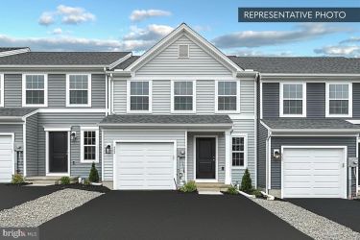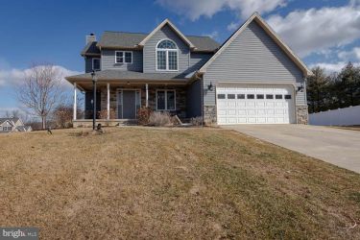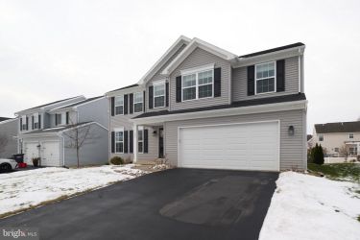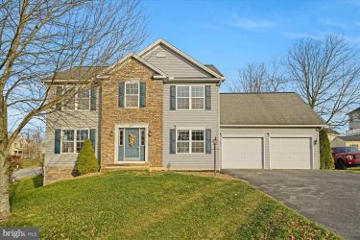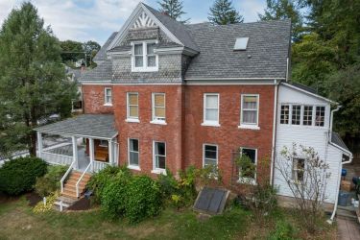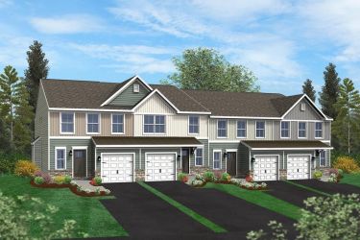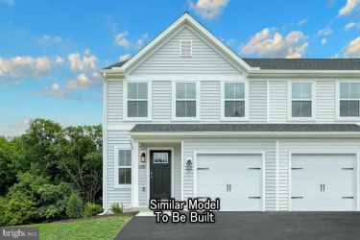The Details
This beautifully designed end-unit Violet in Harvest Meadows offers 1,673 sq. ft. of comfortable living space plus an additional 529 sq. ft. of finished basement with a full bathroom, creating the perfect layout for extra living, entertaining, or a private guest suite. The enhanced design includes a 2-story living area expansion that opens the main floor and floods the home with natural light, further boosted by an added front foyer window and added hall window. The upgraded kitchen features an alternate layout with a spacious island, upgraded cabinetry with modern hardware, upgraded quartz countertops, a stylish tile backsplash, a matte finish on the plumbing fixtures, a stainless steel gas appliance package, recessed lighting, and everything needed for both beauty and functionality. The finished basement includes a basement egress window for added daylight and safety. The inviting primary suite offers a relaxing retreat with a tray ceiling, recessed lighting, and an upgraded private bath showcasing a double bowl vanity, a tile shower with sliding door, and upgraded fixtures for a spa-like feel. Throughout the home, upgraded EVP flooring, carpet, and vinyl selections provide durability and style along with upgraded light fixtures, upgraded door hardware, three media chases for clean TV mounting, and two reinforced ceiling fixture rough-ins ready for future fans or lights. Step outside to enjoy the 10’ x 10’ composite deck with steps to grade — a great outdoor extension of your living space. Finished with stone and vinyl exterior accents and complete with a garage door opener and wireless keypad, this home blends curb appeal, convenience, and quality. Energy-efficient features and the strong construction standards expected from Berks Homes complete this move-in ready end unit. With modern finishes and a fantastic community location, this Violet model has all the upgrades you’ve been hoping for — welcome home to Harvest Meadows!




