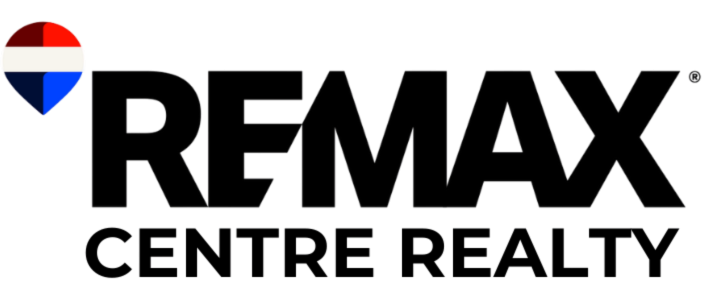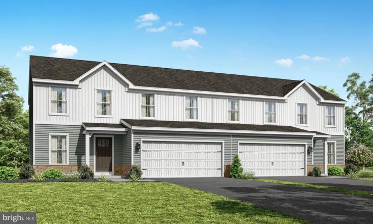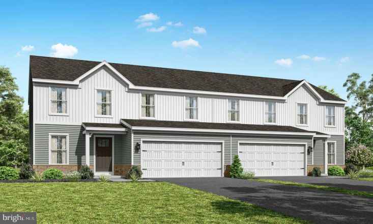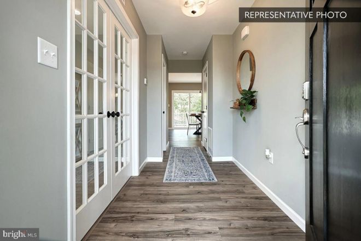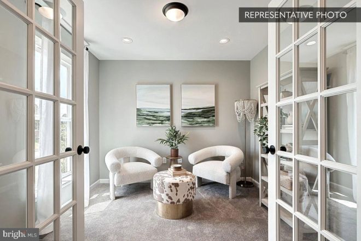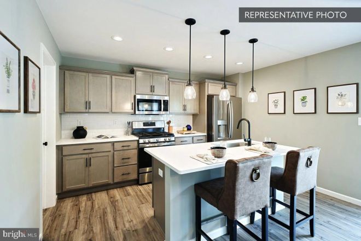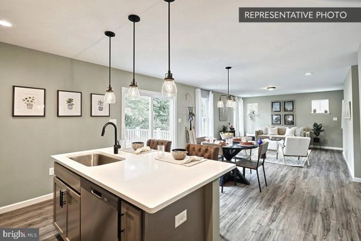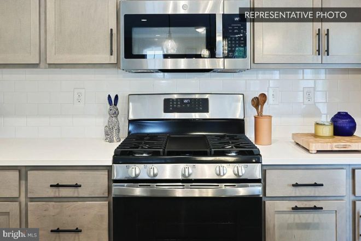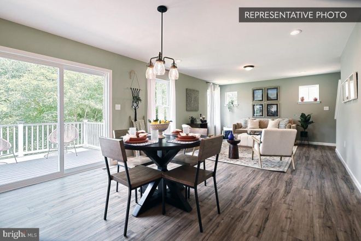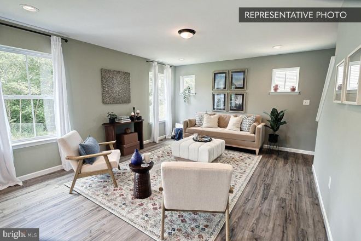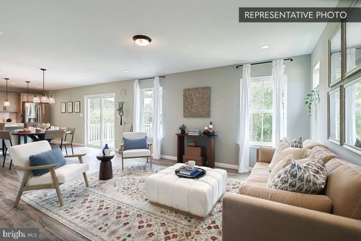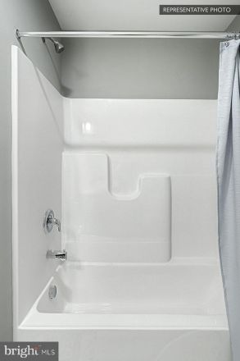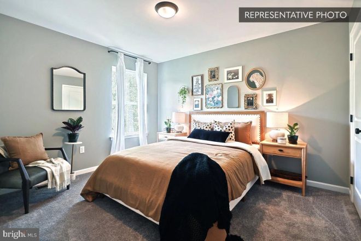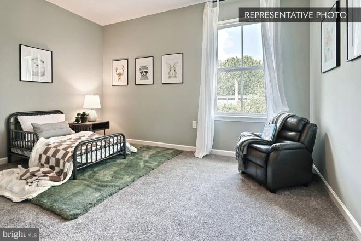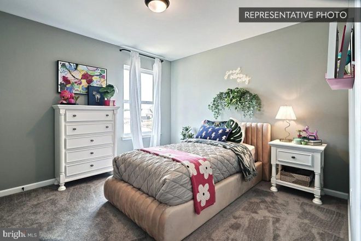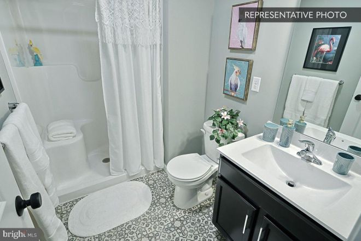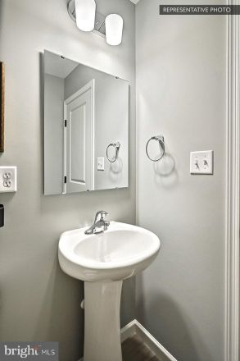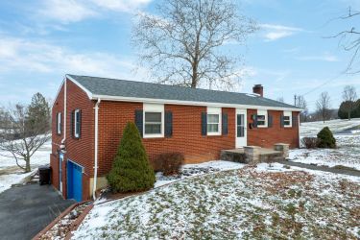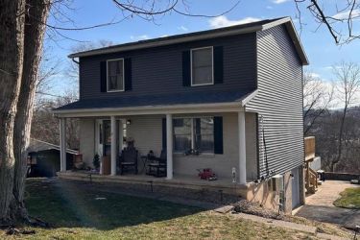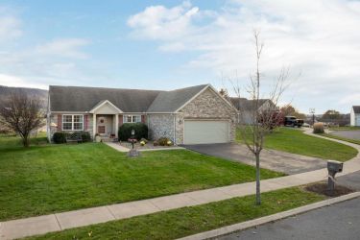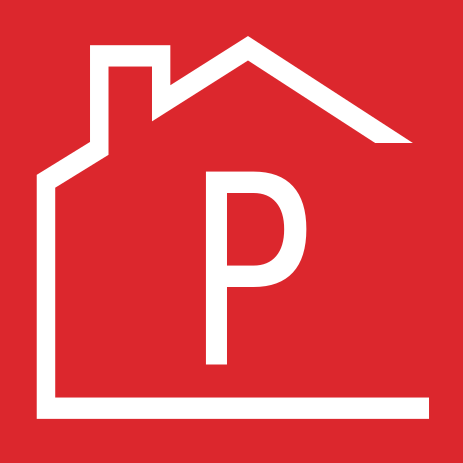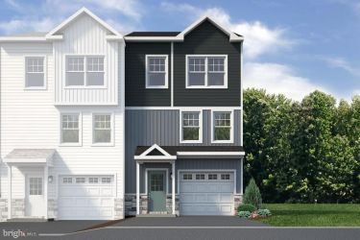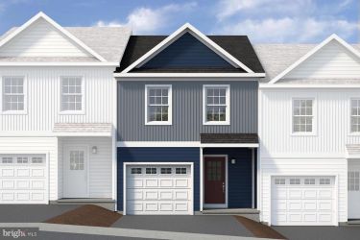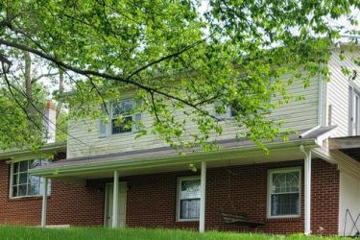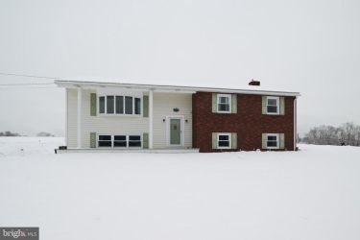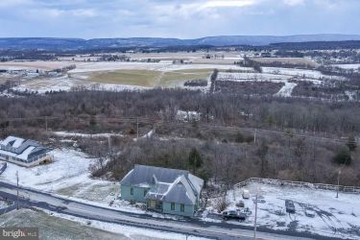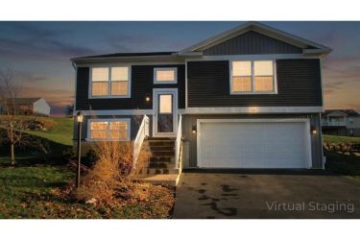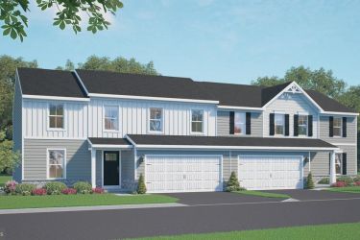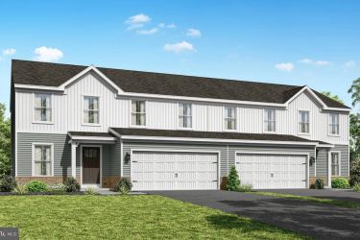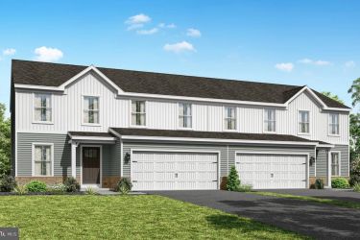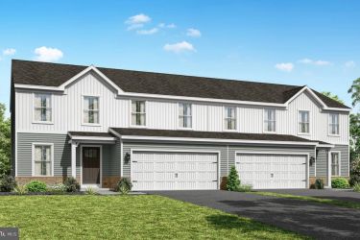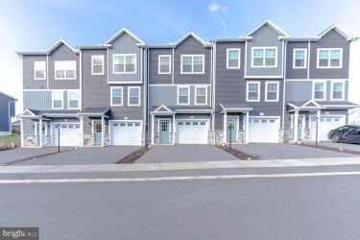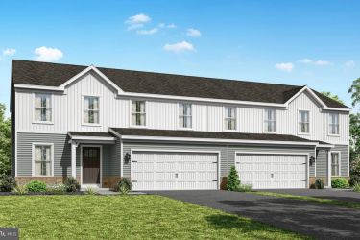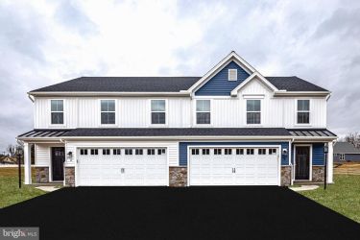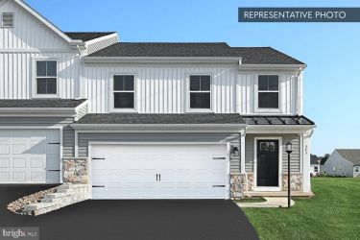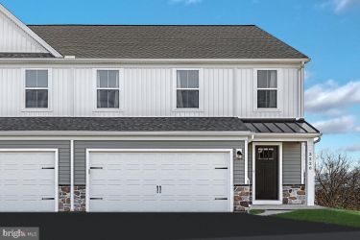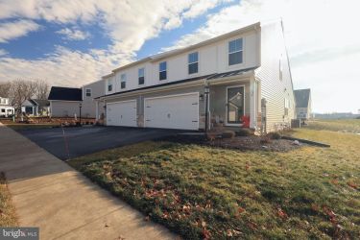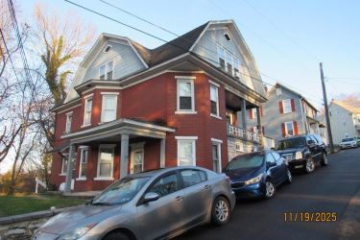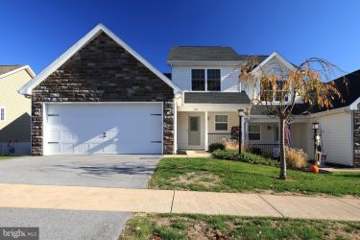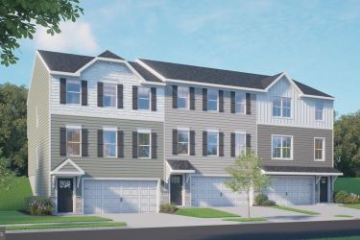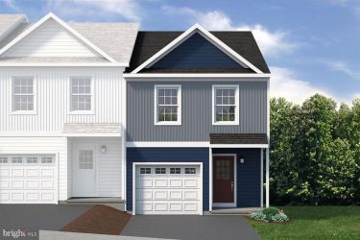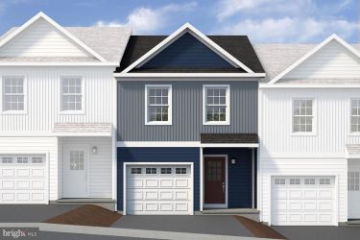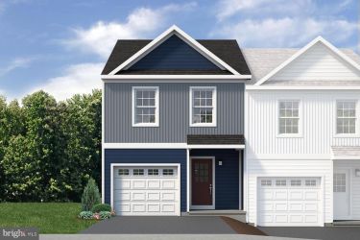
Linda & Ryan Lowe | RE/MAX Centre Realty | 814-231-8200 Ex. 305/352
WHITE OAK PLAN AT SHADY LANE ESTATES
BELLEFONTE, PA 16823
PRICE: $364,990
Active | MLS# pace2515258
The Details
Property Overview
| Style | Traditional |
| Year Built | 2026 |
| Subdivision | SHADY LANE ESTATES |
| School District | BELLEFONTE AREA |
| County | CENTRE |
| Municipality | WALKER TWP |
| Heat | Forced Air,Heat Pump(s),Programmable Thermostat,Central |
| A/C | Central A/C,Heat Pump(s),Programmable Thermostat |
| Fuel | Electric |
| Sewer | Public Sewer |
| Garage Stalls | 2 |
| Driveway | 2 |
| Exterior Features | Exterior Lighting |
$
$
$
$
$
Principal &
Interest${{ vm.principal }}
Interest${{ vm.principal }}
Private Mortgage
Insurance${{ vm.pmi }}
Insurance${{ vm.pmi }}
Taxes &
Insurance${{ vm.taxes }}
Insurance${{ vm.taxes }}
Monthly Payment
${{ vm.monthlyPayment }}
*All fees are for estimate purposes only.
Satellite View
Directions: 40°54'44.1"N 77°40'49.4"W From Centre Hall take PA-144 N Turn right toward S Harrison Rd Merge onto S Harrison Rd Turn right onto PA-26 N Continue onto PA-64 N/E College Ave Destination will be on the left
| Sq. Footages | |
|---|---|
| Above Grade Finished Sq. Ft. | 2103 |
| Above Grade Unfinished Sq. Ft. | |
| Below Grade Unfinished Sq. Ft. | 903 |
| Total Finished Sq. Ft. | 2103 |
| Rooms | Main | Upper | Lower | Bsmt. |
|---|
| Subdivision SHADY LANE ESTATES |
| Association Fee $55.00 |
| Cap Fee $350.00 |
| Payment Frequency Monthly |
| Zoning R |
| Possession Settlement |
| Assessed Value |
