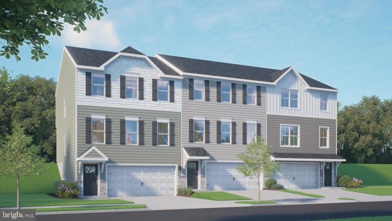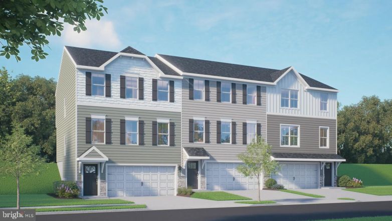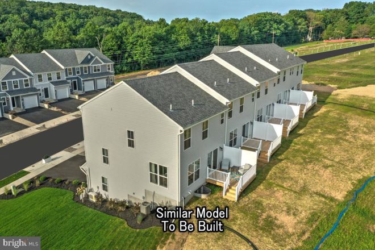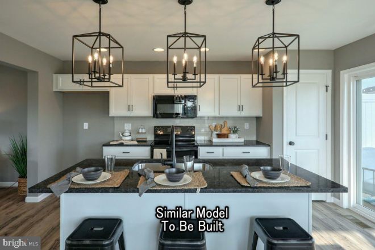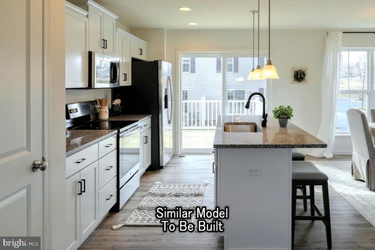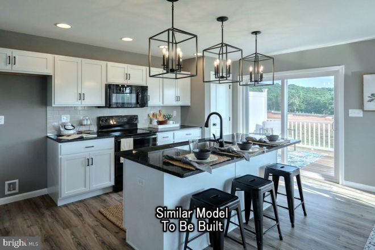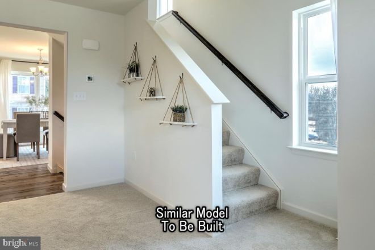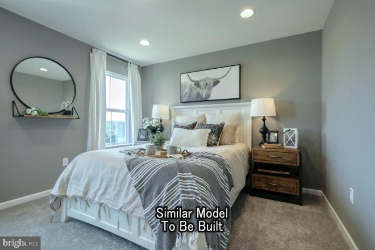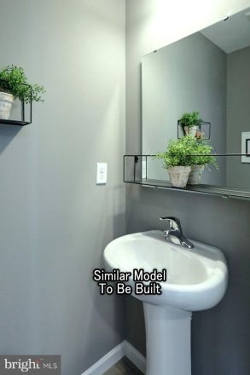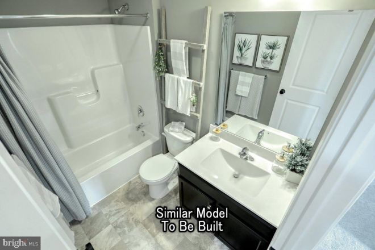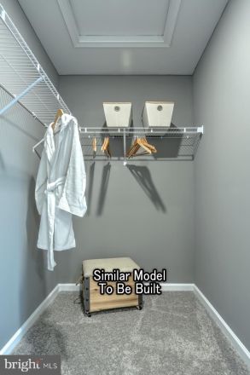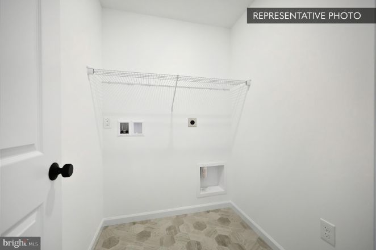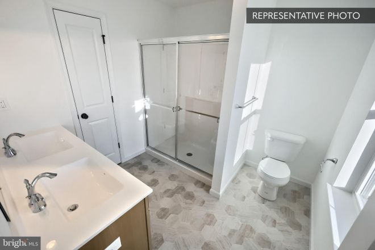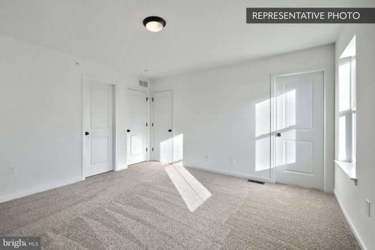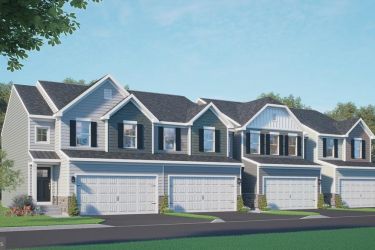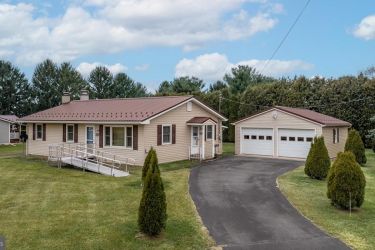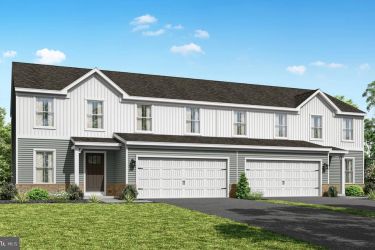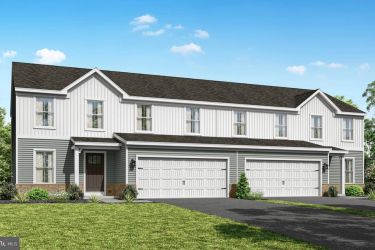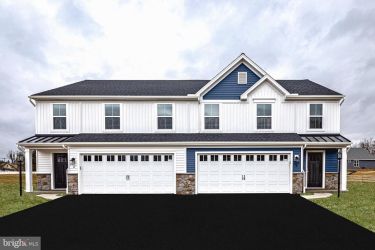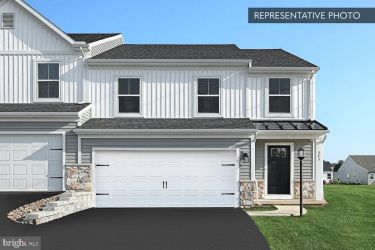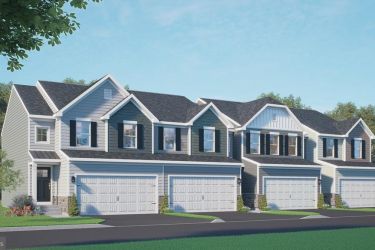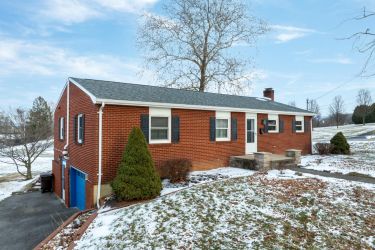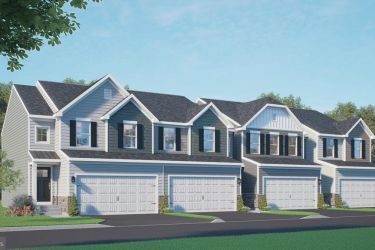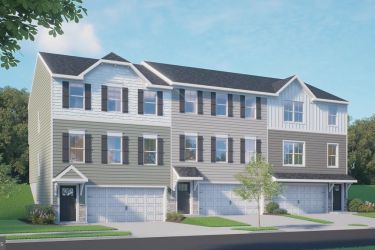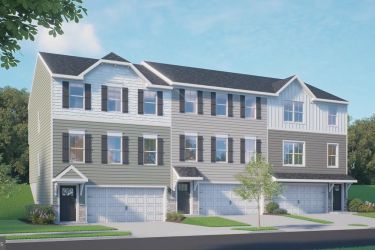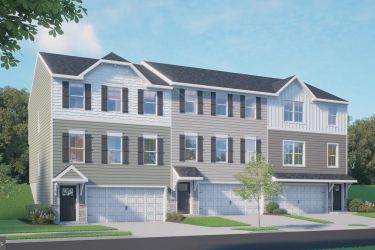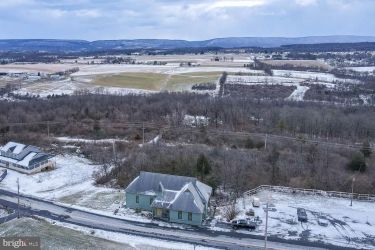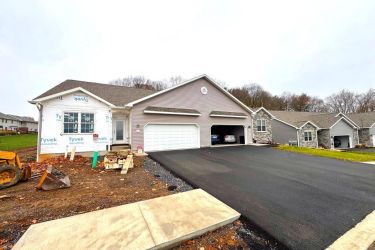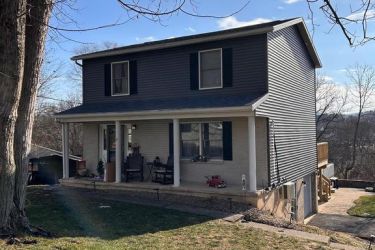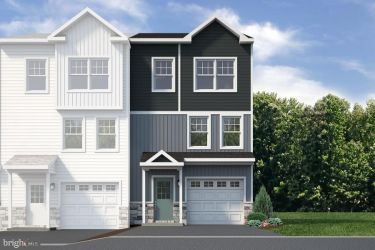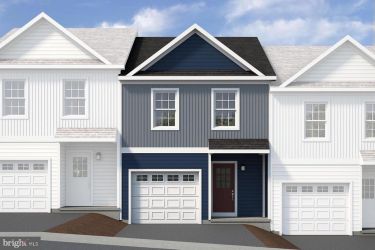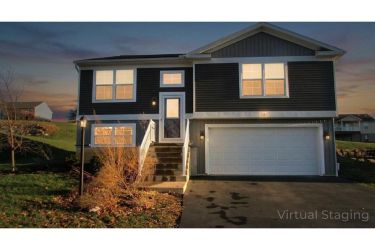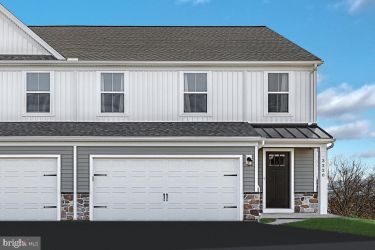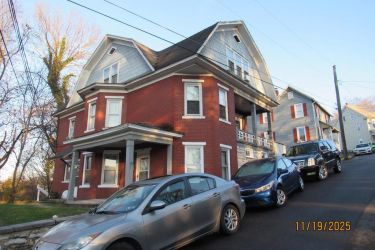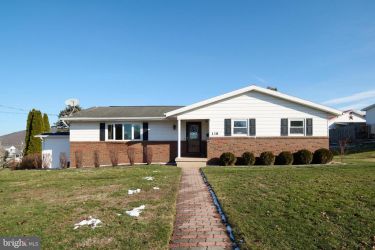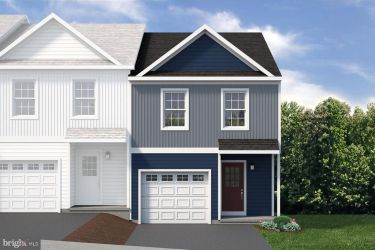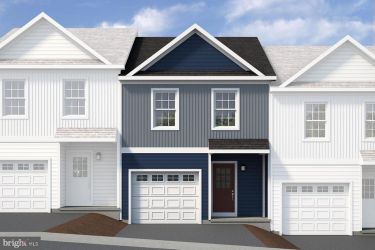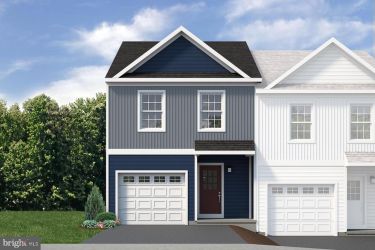
134 ISABELLA CIR
BELLEFONTE, PA 16823
PRICE: $329,990
Active | MLS# pace2515510
Open House starts: January 31, 12:00 pm | ends: 2:00 pm
The Details
Welcome to the Barberry—a stunning 2-story end-unit townhome offering over 1,500 square feet of thoughtfully designed living space above grade, plus a finished lower level with 300+ sq. ft. of additional space. This 3-bedroom, 2.5-bath home blends modern style with everyday functionality. The open-concept main floor features an alternate kitchen package with island, upgraded cabinets and hardware, granite countertops, tile backsplash, and a gas stainless steel appliance package. The bright breakfast area flows into the spacious family room with recessed lighting, creating the perfect space for entertaining. Upstairs, retreat to the owner’s suite with two walk-in closets and a private bath featuring a double-bowl vanity. Two additional bedrooms, a full hall bath, and a convenient laundry area complete the upper level. Designer features include EVP, carpet, and vinyl flooring, upgraded lighting, a media chase, elegant two-tone paint, and a composite deck with stairs to grade. The exterior showcases stone and vinyl accents, while the 1-car garage includes an opener and keypad for convenience. Backed by a 10-Year Warranty, the Barberry delivers comfort, quality, and peace of mind.
Property Overview
| Style | Traditional |
| Year Built | 2025 |
| Subdivision | LOGAN GREENE |
| School District | BELLEFONTE AREA |
| County | CENTRE |
| Municipality | SPRING TWP |
| Heat | Heat Pump(s),Programmable Thermostat,Forced Air |
| A/C | Central A/C,Programmable Thermostat,Heat Pump(s) |
| Fuel | Natural Gas |
| Sewer | Public Sewer |
| Garage Stalls | 2 |
| Driveway | 2 |
| Exterior Features | Exterior Lighting |
Interest${{ vm.principal }}
Insurance${{ vm.pmi }}
Insurance${{ vm.taxes }}
*All fees are for estimate purposes only.
Directions: From Highway US - 322, head East towards I-99 North, Merge onto I-99 North, Keep left to stay on I-99 North. Take exit 78B to merge onto PA-150, turn right onto East Rolling Ridge Drive, turn left onto Old Ivy Drive.
| Sq. Footages | |
|---|---|
| Above Grade Finished Sq. Ft. | 1529 |
| Above Grade Unfinished Sq. Ft. | |
| Below Grade Finished Sq. Ft. | 300 |
| Below Grade Unfinished Sq. Ft. | 61 |
| Total Finished Sq. Ft. | 1829 |
| Rooms | Main | Upper | Lower | Bsmt. |
|---|
| Subdivision LOGAN GREENE |
| Association Fee $183.00 |
| Cap Fee $450.00 |
| Payment Frequency Monthly |
| Zoning R |
| Possession Settlement |
| Assessed Value |


