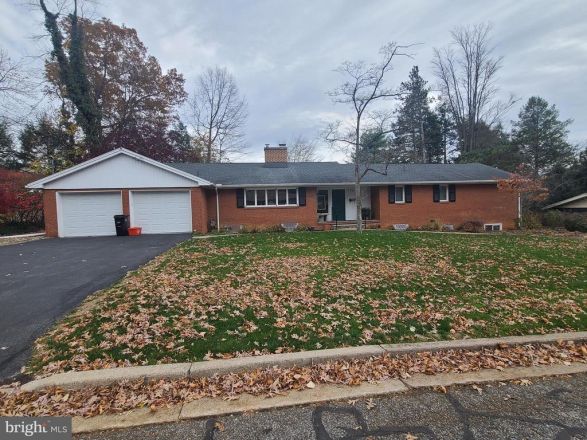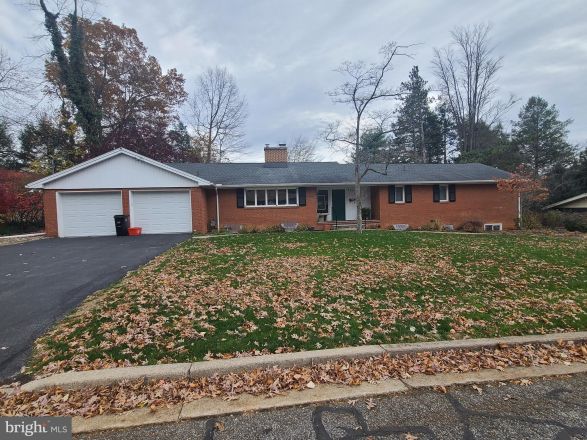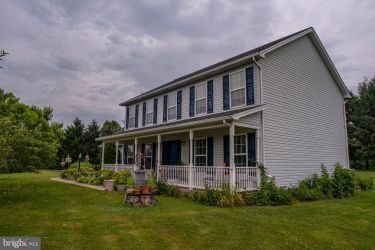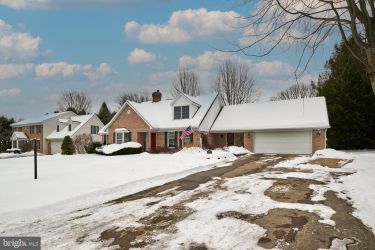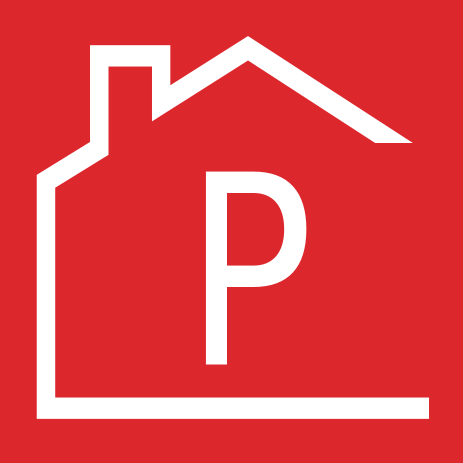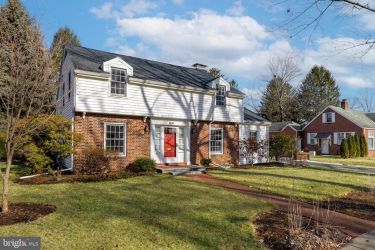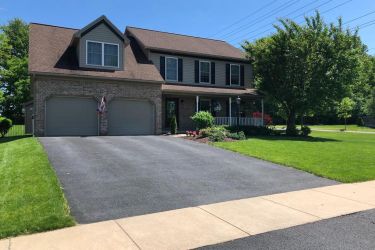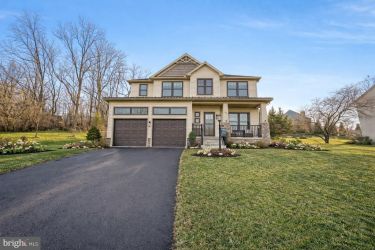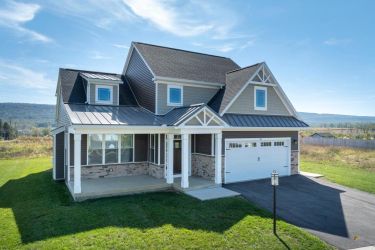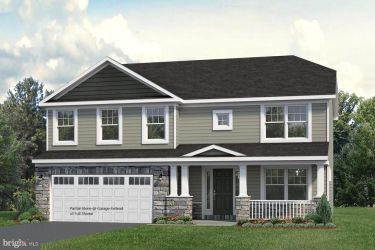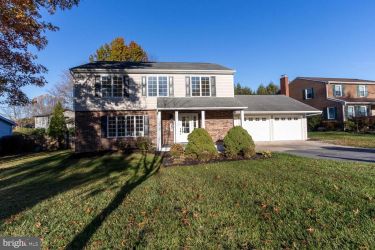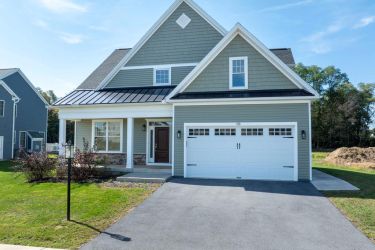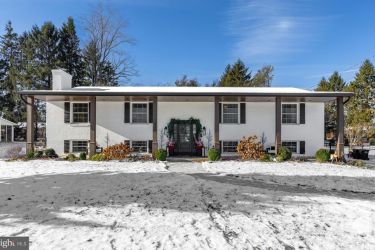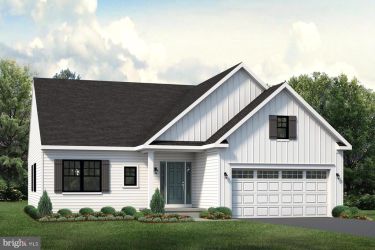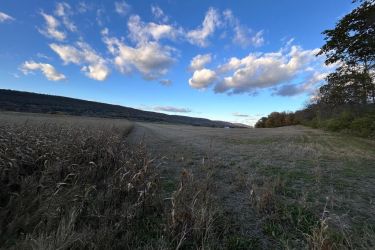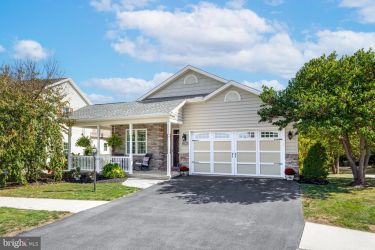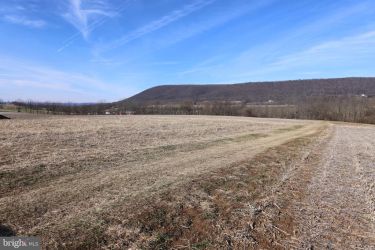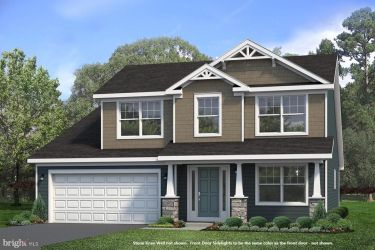The Details
This beautiful, remodeled one level home on a rare cul-de-sac street in the Borough of State College has it all! The inviting slate foyer leads to a spacious living room boasting a full wall of windows with views of the lovely yard, built-in bookshelves, wood parquet flooring, a lovely brick fireplace with a gas insert, and recessed lights. The remodeled kitchen features white cabinets, granite countertops, wood flooring, and plentiful recessed & pendant lights, while the adjacent dining room features wood flooring and French doors to the covered rear patio. Spacious and bright, the large primary suite boasts hardwood flooring, lots of light through windows and a door to the covered deck, two closets, and an updated ensuite bath with a tiled shower. Two more bedrooms with hardwood flooring and nice windows, a hall bath, and spacious main level laundry/mudroom with French door access to the back yard complete the main floor. Downstairs you can relax in the family room complete with recessed lights, windows, LVT flooring, and a door to the backyard. The permitted walk-out basement apartment, which has a large living room/dining/kitchen area, a good sized bedroom and a full bath is perfect for extra income or for guests. Outside you'll appreciate the lovely landscaping, stone patios, covered patio, and grassy area. Additional features include an additional lower level laundry room, a 1950's bomb shelter, an oversized two car garage, a newer roof, central air conditioning and gas hot water heat. A wonderful property in a fantastic spot!



